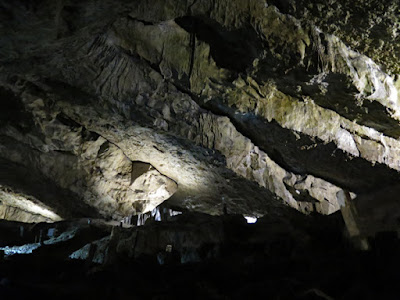 |
| The vaulted ceiling in the south chapel |
As a geologist and a former co-owner of a building restoration company in London, I have a particular interest in historic architecture and the building stones used in their construction. Since 2016, I have concentrated on the investigation of mediaeval churches to further my professional aspirations in standing buildings archaeology but, quite often, I encounter churches of a later date that are very striking
 |
| A general view of the south elevation |
In the case of St. Vincent’s church, I came across it quite by accident when investigating street art in an old industrial area just outside Sheffield city centre, which is being redeveloped at a rapid pace with massive, featureless blocks of student flats that have very little space around them.
 |
| A view up White Croft |
Noticing it at the top of White Croft, I walked up a steep hill formed by an outcrop of the Silkstone Rock to further investigate it. Although not a listed building, this Victorian Catholic church has very surprisingly escaped demolition, particularly as it was unused from 1998 to 2017, until it was rejuvenated as a communal space for the adjoining Unite Students accommodation.
 |
| A carved angel retained for decoration |
Initially built as a small chapel and school in 1853, using locally sourced thin bedded and laminated sandstone, which is possibly Brincliffe Edge Rock, a short tower was later added in 1870 and further extended to its present height in 1911 using two different types of much more massive sandstone that can be distinguished by their masonry styles and colours.
 |
| A view of the former nave |
The plain extension that was built following severe bomb damage during the Sheffield Blitz mars the only remaining elevation of the church that is visible to the public but, once inside there are some interesting features. Although not public accessible, the receptionist let me look around the ground floor, where the arcades, with stone columns and alternating stone and brick comprising the arches, forming a feature in the student’s communal area.
 |
| Marbles and granite in the sanctuary |
The old sanctuary within the former chancel has been left in place, with a grey granite altar being surrounded with grey veined, white 'Sicilian' marble, and a chequerboard pattern floor – with white Carrara marble and polished black Carboniferous limestone, probably from Belgium, forming a very attractive feature.
 |
| Intricately carved Caen stone in the south chapel |
Particularly interesting is the chapel, which forms a bay that projects from the south aisle. It has a very ornate carved stone screen that separates it from the aisle and has a fine vaulted ceiling. The stone itself is a very pale creamed coloured limestone, which can be carved into very fine details and which looks very similar to the Caen stone that I had seen in Leeds Central Library.
 |
| Marble panels in the south chapel |
On the walls, various marbles of unknown provenance have been used for panels, which flank ornate mosaics that are largely intact and elsewhere there are terrazzo floors. The latter was probably laid by Italians who formed a community in the area known as St. Vincent’s, along with Irish immigrants, for whom the Catholic church was originally built.
 |
| Mosaics in the south chapel |














































