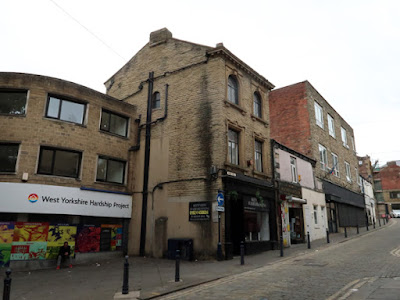A Blog for anyone with interests in geology, archaeology, architecture, sculpture and the English language...
Tuesday 31 October 2023
Listed Buildings in Dewsbury - Part 5
Monday 30 October 2023
Listed Buildings in Dewsbury - Part 4
 |
| A keystone at Nos. 23-25 Wellington Road |
Continuing my exploration of the Listed Buildings in Dewsbury, having been interested to see that the various textile warehouses on Bond Street are of high architectural quality – both for their design and stonework – I walked up to Wellington Road, where the 4 storey Nos. 9-13 is built on a triangular plot that narrows to a rounded end.
 |
| No. 13 Wellington Road |
As often is the case, I find the Historic England listing description very hard to understand, which isn’t helped by their practice of publishing a great swathe of text without organising this information into a set of comprehensible paragraphs.
 |
| No. 15 Wellington Road |
On the opposite corner of Bond Street, No. 15 (c.1868) forms a very large 4 storey multi-angular building, designed in an Italianate style, with massive buff/yellow medium grained sandstone used for the fine ashlar and dressings. As with the buildings on Bond Street, there are no signs of lifting beams for moving the finished products or goods entrances and it looks more like an office block than a warehouse.

No. 22 Wellington Road
My next stop was No. 22 which, along with other buildings on this street, did not show up when I entered a town centre postcode for the British Listed Buildings website Photo Challenge. This mid C19 office building is relatively plain, except for its vermiculated quoins and dressings to the ground floor, but it provides another example of a sandstone with distinct orange colour variation – as seen at Dewsbury Minster and Nos. 2-4 Grove Street.
 |
| Vermiculated quoins and dressings at No. 22 Wellington Road |
On the opposite side of Wellington Road is No. 17, the old Dewsbury Reporter building, dated 1861, where a blue plaque provided by the Dewsbury Matters initiative mentions that it is one of several buildings built on land that was sold off by the London and North Western Railway Company and was first occupied by a rag merchant.
I didn’t examine the stonework closely, but my photo of the blue plaque shows that it possesses similar colour characteristics to No. 22 and also contains clay ironstone nodules. This is probably another example of the use of a local sandstone, from either the very local Birstall Rock or the escarpment of Thornhill Rock to the immediate east of Dewsbury.
 |
| No. 26 Wellington Road |
A little further down Wellington Road, the unlisted No. 26 is notable for its very large rock-faced rustication of its quoins and surrounds to its round arched windows and doors. These are made of a similar sandstone to the one used for the rock-faced walling and, again, are probably local Coal Measures sandstone rather than a medium grained gritstone that has been brought in by rail from quarries working the Millstone Grit Group.
 |
| Nos. 23-25 Wellington Road |
Nos. 23-25 is another building that my postcode search hadn’t revealed; however, having been very impressed with the architectural quality of the various buildings in this part of Dewsbury, my curiosity took me further down the road and I was pleasantly surprised to discover yet another fine set of carved heads on the keystones.
 |
| A keystone at Nos. 23-25 Wellington Road |
Continuing down to Nelson Street and along to Wellington Street, I took a few quick snaps of Nos. 1 and 1a (1873) - a woollen textile warehouse including offices and shops and possibly by R.T. Johnson. Both the rock-faced and massive dressings appear to be built with a similar sandstone, which is of a uniform buff colour.
 |
| No.s 1 and 1a Wellington Street |
Walking up Wellington Street, I diverted briefly to photograph the retaining wall gatepiers and railings to the Central Methodist Church (1839). It provides another example of sandstone with a sharp brown to orange colour variation and, with the church being built before the arrival of the railways, this was very probably quarried locally.
 |
| The Central Methodist Church on Wellington Street |
The Grade II Listed No. 3 Wellington Street (1872) was another building that was not my list to photograph, but it is an interesting small scale urban palazzo warehouse, with a Classical front elevation built with uniformly buff coloured medium grained sandstone ashlar. It is another building that is probably designed by John Kirk and Sons and, although not visible, it apparently still retains its roof level hoist.
 |
| No. 3 Wellington Street |
I continued up Wellington Street to the former headquarters of the Dewsbury Union, which the Goad insurance map of 1887 shows was still the site of the court and police station but which the 1893 edition shows had been demolished and replaced by the Union Offices. Although most of the warehouses that I had seen had now been converted into offices or residential use, the interior of this building is apparently now becoming quite dilapidated.
 |
| The Dewsbury Union Offices |
As with all of the other buildings that I had seen in Dewsbury to date, I just took a few record photos of the stonework from which I can see that only the front elevation is built with high quality medium grained buff sandstone, which has been used for the ashlar and fine details such as Corinthian capitals, fluted pilasters and the dentilated string course and cornice.
 |
| A detail of the entrance to the Dewsbury Union Offices |
Saturday 28 October 2023
Listed Buildings in Dewsbury - Part 3
 |
| A carved keystone depicting a ram at No. 21 Bond Street |
 |
| A carved keystone depicting a ram |
 |
| No. 23 Bond Street |





































