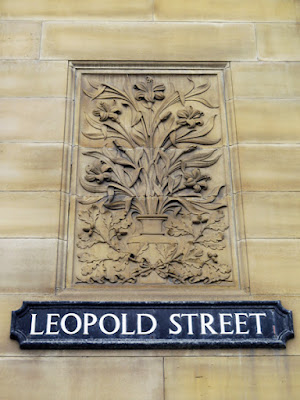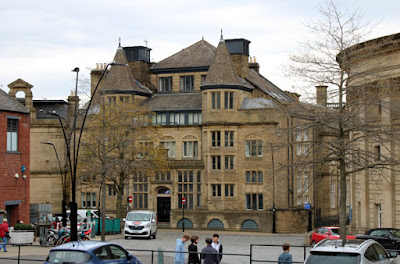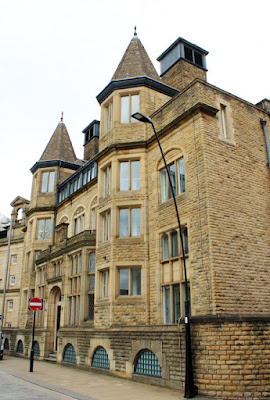 |
| A detail of the Central School on Leopold Street |
Arriving in Sheffield city centre, after my brief exploration of some of the historic buildings on London Road and the Sharrow Lane and Springfield Board Schools, I had very quick look at the complex of former education buildings, centred on the Sheffield School Board Offices on Leopold Street, which is now the Leopold Hotel.
Approaching from the west end, the first building that I saw was the Holly Building, the last of this group of buildings to be built, in 1899, to a design by H W Lockwood of Sheffield – another architect whose work I am not familiar with.
Its architectural style is unlike any of the Sheffield Board Schools that I had seen to date, with its symmetrical front having two canted four storey bays topped with spires, the building’s name in lettering with a floral background and further foliated decoration above the main door – including acanthus leaves at the base of a crenellated parapet, which has an eroded crest at its centre.
I didn’t stop to look closely at the stonework, because I had other things to do before catching my bus back to Treeton but, based on my observations of the Sheffield Board Schools to date, I would have said that this was yet another example of the use of Crawshaw Sandstone for the rock-faced walling and Stoke Hall stone for the dressings.
Walking down Orchard Lane, I thought that the stonework in the Science School extension by J B Mitchell-Withers, dated 1895, didn't look much different – except for the walling, which has larger blocks and a batted finish instead of being rock-faced.
An article on the Sheffield Area Geology Trust website, however, mentions that the buildings on the Leopold Street site use the same Huddersfield stone, a medium grained sandstone from the Rough Rock at Crosland Hill, which has been used extensively for the Heart of the City developments in the centre of Sheffield.
On this occasion, with the light being quite poor, I was more concerned with taking a few photographs of the architectural details on the Central Schools building, with the intention of having a closer look at these buildings at some time in the future.
Certainly, the general uniform appearance of the ashlar masonry in the Central Schools is consistent with the Crosland Hill stone that is quarried at Huddersfield today and the sandstone used for ashlar on the Leopold Street frontage and for the School Board Offices and Firth College looks very similar.
The architects for Firth College (1879), the School Board Offices and the Central Schools (both 1880) were TJ Flockton, of the Sheffield firm Flockton and Gibbs and ER Robson, who was architect to the London School Board and a personal friend of the Sheffield School Board’s Secretary, JF Moss.
The Renaissance style has been used for all three buildings and there is plenty of ornamental masonry, which is typically associated with commercial premises, where the owners are keen to emphasis their wealth. The School Board Offices has a grand front entrance with foliated stone carvings, an oriel window above it and a decorative frieze beneath the parapet.
Firth College, on the corner with West Street, was built on the part of the plot of the Sheffield School Board land that had been sold to Mark Firth, a wealthy industrialist and philanthropist who was a member of the Sheffield School Board, but who also had his own plans to build a new University College building.
Originally two storeys in height, with an extra floor added in 1892, it is more simple in style than most of the other buildings but still has a very elaborate doorway, with the carved figures of Art and Science and smaller figures, by Edward Onslow Ford, occupying the spandrels.












No comments:
Post a Comment