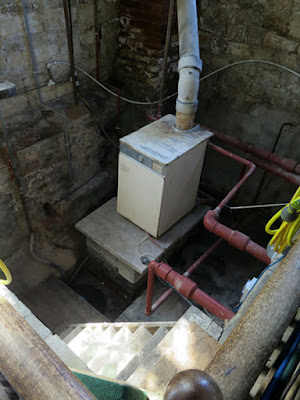 |
| Samples of tuff from the Fallgate Volcanic Formation |
When visiting Fishlake, to explore St. Cuthbert’s church, the most interesting feature for a geologist was the remnant of the Norman church built in cobbles, which were probably sourced from the glaciofluvial deposit at nearby Thorne; however, the village of Ashover, which I visited the following day, is a very popular field trip destination.
I first went there as an undergraduate geologist at Nottingham University, back in 1979, but the only thing that I remember is looking down into the valley formed by the River Amber, which cuts through the Ashover anticline to reveal an inlier of Dinantian rocks.
 |
| A map in the Geological Excursions in the Sheffield Region |
 |
| Iron stained sediment at Marsh Brook |
Getting off the X17 bus from Chesterfield at Kelstedge, which is marked on the British Geological Survey map as being sited on the Bowland Shale Formation overlain by Quaternary till, I walked down towards Ashover and had a quick look at the area around Marsh Brook; however; seeing only iron stained sediment in the stream but no shale, I carried on to the bottom of the hill and went in search for Butts Quarry.
 |
| A general view of Butts Quarry |
This substantial quarry exposes a section of the Eyam Limestone Formation above the Monsal Dale Limestone Formation and is considered to be a good locality to find an assemblage of fossils and minerals too. Although I didn’t take the time to study the limestone in detail, in places there is mineralisation along the joints, with distinctive iron staining.
 |
| Mineralisation on joint planes at Butts Quarry |
Crossing Marsh Brook again near to where it joins the River Amber, I headed into Ashover and, after treating myself to an ice cream, I headed south down Hockley Lane to try and find a cutting to Hockley Quarry, which is listed in my excursion guide as the best place to see the tuff in the Fallgate Volcanic Formation.
 |
| A view across the Amber Valley from Hockley Lane |
Not seeing any sign of the entrance to the old quarry, I made my way down to the river again, hoping that I would see some tuff exposed in the river bank, but the clapper bridge and ford was the main point of interest that I saw. Crossing the bridge and continuing south-east down to Demonsdale Farm, I turned up Jerting Street on the south side of the river and headed back in the same direction that I had come from.
 |
| A clapper bridge and ford across the River Amber |
Jerting Street and Hockley Lane on the other side of the valley approximately follow the boundary of the Fallgate Volcanic Formation, which forms gently sloping ground either side of the river, and the Monsal Dale limestone, which forms steeper ground above it. Higher still, on the south side of the valley, younger Eyam Limestone forms a line of crags, whose upper part comprises a knoll reef, but I didn’t leave the road to go and study it in any detail.
 |
| Crags in the Eyam Limestone Formation |
Looking down into the bottom of the valley, the grass appeared very lush and green compared to the scrubby grassland on the upper slopes and this, as well as the distinct change in the slope, is a good indication of the position of the underlying tuff, even though no rock exposures are seen.
 |
| Lower slopes formed by the Fallgate Volcanic Formation |
At the point where Jerting Street reaches the brow of the hill, I took a very sharp right turn to follow what is considered to be an ancient trackway, which at this point is paved with gritstone slabs and runs directly across a field.
 |
| The trackway leading to the River Amber |
Following this path down to the River Amber, I finally encountered a lengthy exposure of bedded tuff, which has been exposed by a combination of the wear by very many feet and natural erosion by water that must sometimes flow down it.
 |
| An exposure of tuff in the Fallgate Volcanic Formation |





















































