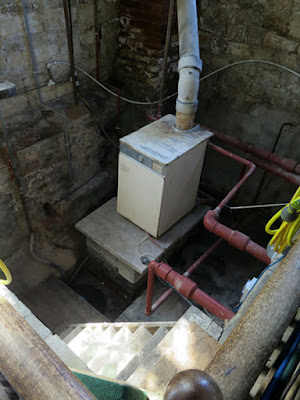 |
| A view along the nave to the chancel |
Once inside St. Cuthbert’s church in Fishlake, the first thing that caught my eye was a large open pit at the west end of the south aisle, in which is set the central heating boiler on a raised plinth – with all of the pipes exposed – and it made me wonder why someone had designed it like this and how on earth it could have met with approval.
 |
| The central heating boiler in the south aisle |
Looking down the nave, the 5-bay arcades date to the C13 and have circular columns and capitals and the original masonry is formed of very irregularly squared and coursed blocks of dolomitic limestone, which contrasts with the C15 masonry that forms the clerestory above.
 |
| Masonry to the north aisle and clerestory above |
The chancel arch is considered to be C14 and, although not marked with an old roof line in the nave, the pattern of the masonry above the stringcourse appears to have been disrupted by rebuilding work associated with the new C15 roof. At the opposite end of the nave, there is an extremely tall tower arch, with compound piers, which is also C15 in date.
 |
| A view along the nave to the tower |
At the east end of the aisles, there are very wide four centred arches that lead into the chapels beyond, which to me suggested a late Perpendicular Gothic style but which Pevsner attributes to the Decorated Gothic from the C14.
 |
| The arch between the south aisle and the Trinity Chapel |
Inside the chancel, flat three centred arches connect it with the chapels to either side and, as is seen in the adjacent arches to the aisles, they are slightly lopsided and there has been some settlement of the structure here.
 |
| Three centred arches linking the chancel with the north and south chapels |
As at Selby Abbey, where some of the arches are extremely distorted, this is due to the fact that the church is built on unconsolidated Quaternary deposits - here the silt and clay of the Hemingbrough Glaciolacustrine Formation, and not solid rock.
Like the aisles and the outer faces of the arcades, the walls of the chancel have been plastered, but not painted, and much of this has fallen off with no attempt made to repair it, giving it a very unsightly appearance
Throughout the church, the York stone paving and stonework of the lower parts of the walls show distinct signs of damp and efflorescence, with degradation of the stonework that results from cycles of wetting and drying and the recrystallization of salts in the pores of the stone.
There are various interesting features in the chancel, including the impressive tomb-chest to Richard Marshall, but the overall impression is that this church has seen much better days. Like at St. Helen's church in Treeton, the parishioners are probably struggling to maintain it in good condition, which is a common problem for the guardians of Grade I Listed churches such as this.
 |
| A detail of the Richard Marshall tomb showing algal growth |



No comments:
Post a Comment