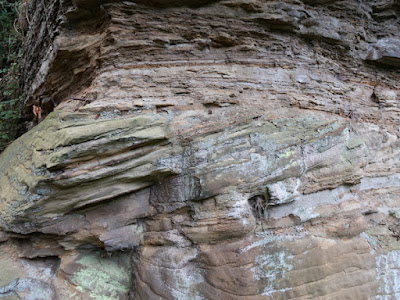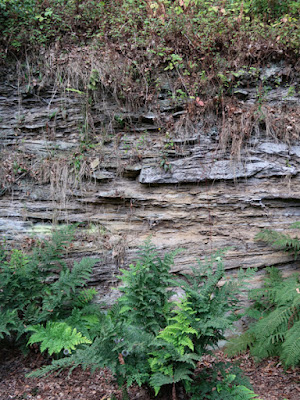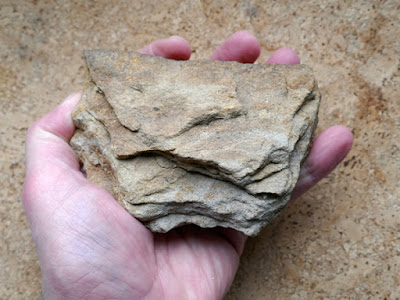Back in 1999, following a survey of the stonework at All Saints church in Pontefract, for Ed Dennison, I was asked by the architect, Peter Gaze Pace, to advise on sandstones that I thought would be suitable for an extensive of programme of restoration to its tower.
Having discovered that Ackworth Rock from Brackenhill had been used for previous repairs in isolated areas, I visited Wakefield to look at the stone where it had been used in the extension to the magistrate’s court and Nostell Priory, where Pevsner mentions that it had been used.
On that occasion, I had a very good look at the stonework of the house, noting its uniformly muddy brown/grey colour and its good condition throughout. The only surprise was that a few window surrounds on the front elevation had been restored using a yellowish sandstone instead of Ackworth Rock, which was available from Brackenhill Quarries.
The original Palladian style house was built from 1736 to 1750, for Sir Rowland Winn, 4th baronet, with James Paine being appointed at the age of 19 as the clerk of works. This was Paine’s first professional job, but it is thought that the original design was by Colonel James Moyser, based on Palladio's Villa Mocenigo – an assertion that is discussed by Frances Sands in her PhD thesis.
Sir Rowland Winn, 5th baronet, commissioned Robert Adam to complete the original house, from 1765-1776, with some alterations including the raised terrace at the front of the house and the addition of a north wing from 1779-1780.
In 2022, having spent the afternoon exploring the Nostell Priory estate after first visiting Foulby and Wragby and St. Michael's church, I had seen the exterior of the main house from various angles, as well as the pavilion that is attached to the house by a colonnade, but I just took a few general record photographs.
One interesting feature of the external fabric is a three storey high section of what looks like part of an older stone and brick building on the site, which has been incorporated into the C18 house, but I have not yet seen any information about this.
The only time I stopped to look at the stonework in any detail was to briefly examine the masonry surrounding the restored southernmost window to Robert Adam’s terrace, where the sandstone has been reddened in a manner that is normally associated with an intense fire.
Although I had seen the interior before, which is best known for its decoration and its world famous collection of furniture by Thomas Chippendale, taking advantage of the free entry I had a very quick wander around the interior of the house; however, I didn’t see much of interest to this Language of Stone Blog and made my way back to Doncaster Road to catch my bus back to Wakefield, after a thoroughly enjoyable day out - taking 578 photographs and walking for more than 10 km.

















































