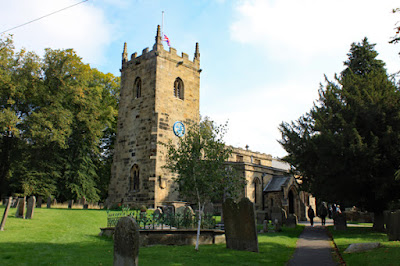Halfway through my exploration of Eyam’s historic buildings, many of which I photographed for the British Listed Buildings website, I stopped to have a good look at the Grade II* Listed St. Lawrences’s church – described by Historic England as “C13, C15, partly rebuilt 1619. North aisle and chancel restored by Street 1868-69. South aisle and porch rebuilt by J.D Webster, 1882-83.”
Entering the churchyard at its south-west corner, I took a couple of quick photographs that shows many of the Perpendicular Gothic features of the church, which includes embattled C15 parapets to the clerestory and tower, grotesques and crocketed pinnacles.
Before starting my survey of the exterior of the church, I wanted to see if I could find either of the Commonwealth War Graves Commission headstones and I took a single photo of the tower on my way to the extensive graveyard to the north of the church.
Returning to the church at its north-east corner, even at a distance, the rock-faced gritstone masonry to the tower, which was partly rebuilt in 1619 according to an inscribed stone on the west elevation of the tower, is clearly quite different to the very well squared and coursed Victorian stonework in the north aisle, the vestry and the east wall of the chancel.
Moving round to the south-east corner, the south elevation of the chancel is clearly part of the C13 church, with its gritstone lancet windows set in coursed and squared Carboniferous Limestone walling, which is clearly distinguished by its grey colour.
Getting closer to the chancel wall, the priest’s door has a pointed C13 Early English Gothic arch, with a moulded hood and imposts, again made of gritstone that can also be seen as isolated blocks in the adjoining limestone walling.
Above the door is a fine square stone sundial of 1775, inscribed to the top with 'INDUCE ANIMUM SAPIENTEM' and also in a semi-circle round the base of the gnomon, 'Willi Lee and Thomas Froggatt. Churchwardens. Anno X 1775'.
The mixed gritstone and limestone rubble masonry to the east end of the south aisle, which the plan in the church guide dates to the C15, is butted against the chancel wall and the masonry surrounding the window was very crudely replaced during the rebuilding of the south aisle in 1883. No attempt has been made to reproduce the pattern of the original masonry and, to the right hand side of the window, the junction is marked by a line of vertically orientated blocks.
I didn’t take much notice of the Victorian south aisle and just took a photograph of the porch, which was added at the same time, and of a datestone on the west end of the aisle that records the major restoration of 1883.
Looking up at the south elevation of the tower, the masonry to the belfry stage above the diagonal buttresses show no signs of blackening, which perhaps marks the point at which the rebuilding of 1619 commenced. Two plaques have been fixed to the lower stage, with the one to the left hand side, dated 1837, displaying advanced weathering where the downflow of water appears to have been concentrated.
Using my zoom on my Canon Powershot G7X II to see the grotesques, the one on the south-west corner of the tower is highly eroded and the details can’t be determined, but the central figure has sharp details and is a replacement of the original.
Continuing to the north elevation, beyond the C20 extension, two C13 lancet windows are set into roughly coursed and squared rubble masonry, which is composed of both limestone and gritstone. The south window is dressed with very large blocks of weathered gritstone that contrasts with the north window, which still retains sharp profiles and has possibly been restored.
I finished my very brief survey of the exterior at the north aisle, which was rebuilt during the 1883 restoration with the windows having Decorated Gothic style geometric tracery. I didn’t examine the stonework, but the lower section of gritstone between the plinth and stringcourse looks different to the stone at a higher level, which has developed a dark patina.














No comments:
Post a Comment