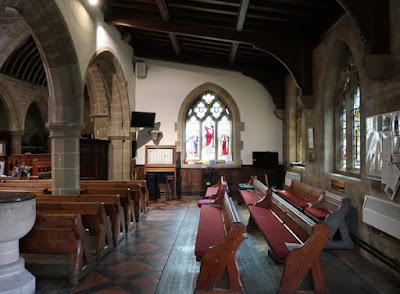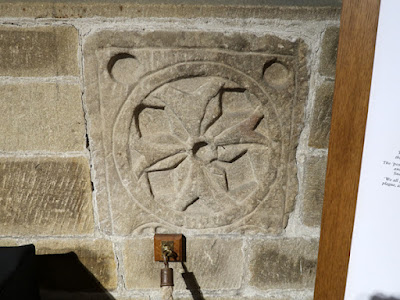 |
| The chancel |
When walking around the exterior of St. Lawrence’s church, most of the masonry that I could see dated to the 1869 restoration by George Street and the rebuilding of the south aisle and porch by J.D. Webster in 1883, with the tower being partly rebuilt in 1619. The C13 Early English Gothic style masonry was limited to the south wall of the chancel, the east end of the south aisle and the west end of the north aisle.
Entering the church after looking at the churchyard, I purchased the church guide from the very well stocked book stall, which caters for the large number of visitors to Eyam but, as usual during my exploration of mediaeval churches where I have limited time, I just concentrated on taking a decent set of record photographs.
From these, I can see that the columns, responds and parts of the arches above the south arcade differ in colour to the sandstone above and that it is similar to the sandstone used in the walls and windows of the south aisle.
When later looking at the plan of the church in the guide, I could see that the author John Clifford considered the south arcade to be Victorian, whereas Pevsner thought that it was probably C15 - based on its octagonal columns.
With archaeological evidence of the possible phases of construction being obscured by plaster, I didn’t closely examine the stonework and moved into the nave, where the masonry above both of the arcades are also plastered.
The clerestory is decorated with various murals that Pevsner mentions have signs of the Twelve Tribes of Israel. These were originally applied to the limewashed masonry in the second half of the C16, with repainting of them taking place during the early C17.
Although I didn’t notice these at the time, from my photographs I can see that the central and eastern arches of the south arcade have round arches above the plastered section of the wall, above which are the clerestory windows. I have never seen arched masonry like this associated with a raised nave, which was common in the C15, and it seems strange that it is seen on the south side of the nave only.
Looking again at the plan in the church guide, the west end of the nave and the tower arch is included in the masonry that is assigned by the author to the late C12 to early C13, but which Pevsner seems to think looks more like a C14 style.
The church plan shows the north aisle as having the same date as the west end of the nave, with Pevsner preferring the C13. Dr. John Charles Cox, in his Notes on the Churches of Derbyshire: Volume 2, mentions remarks by a Mr. Croston who visited the church before the 1869 restoration: “it seems that the characteristics of the north aisle were then chiefly of the twelfth century”; however, in the same publication, he had himself said that he saw no signs of a Norman church.
In the north aisle, the west wall with its C13 masonry is again plastered, but the surrounds to the lancet windows are exposed and this shows that the north window is in fact Victorian. When I had inspected the exterior, I noted that the profiles of the mouldings are still sharp, whereas the gritstone surrounds to the south window are very weathered.
At the east end of the south aisle, there are various information boards with details of the Eyam plague and inset into the north wall is a fragment of a C13 gritstone coffin slab, which is known as St. Helen’s Cross.
In the north aisle, there is also a gritstone font, which the church guide and other sources refer to as being Anglo-Saxon, but which Pevsner describes as Norman. It was found in a garden in Hathersage and donated to the church in 1888 and various markings on it suggest that it may have been lead lined and had a lid.
In the chancel, the C13 masonry that constitutes its south wall has again been plastered, with only the Victorian masonry being exposed. Although of high quality and the various Gothic styles being faithfully reproduced, George Street was an assistant to Sir George Gilbert Scott – one of the Gothic Revival architects criticised for the over restoration of mediaeval churches, which prompted the formation of SPAB (Society for the Protection of Ancient Buildings).
Making my way to the exit via the south aisle, I stopped to take a single photo of another gritstone font, which the church guide describes as being Norman, but which apparently had its decoration removed by an over enthusiastic stonemason during the 1883 restoration.














No comments:
Post a Comment