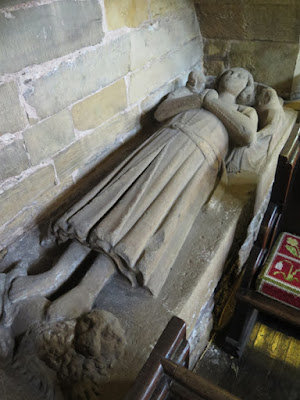 |
| A general view from the south-east |
My day out to Mansfield in the last week of August 2019 proved to be very productive and, apart from seeing a very interesting churches and many historic buildings, as a geologist I was able to get a good look at the sandy varieties of the Permian Cadeby Formation - which were once highly valued as building stones.
 |
| Treeton to Barnby Dun as the crow flies |
A couple of days later, my next trip involved a return to the lowlands to the north-east of Doncaster on the First Mainline No. 84 bus, to explore the church of St. Peter and St. Paul at Barnby Dun – on a Saturday that coincided with an Art and Craft Festival and the tower being accessible to the general public.
 |
| A geological map of the Borough of Doncaster |
Being set near to the River Don, I expected that that this church would be largely built with dolomitic limestone from the Cadeby Formation quarried in the Don Gorge; however, with deposits of glaciofluvial and river terrace deposits nearby, I was hoping to see some cobbles – as at Kirk Sandall, Fishlake, Thorne and Hatfield.
 |
| A general view from the north-east |
A quick walk around the exterior showed that, although a church was listed in Domesday Book, the oldest parts date back to the early C14, when the church was rebuilt in its entirety, with the tower being added c.1450 and the chancel completely rebuilt in 1860 by Hadfield and Goldie.
 |
| The west elevation of the tower |
It is built entirely in dolomitic limestone ashlar and, with its very well defined phases of construction, there isn’t a great deal to interest the archaeologist but there are some interesting features and architectural details.
 |
| A general view along the north aisle |
Starting at the west end, the tower has characteristic Perpendicular Gothic window tracery, buttresses, a castellated parapet, finials and gargoyles and contrasts in style with the symmetrical aisles to each side, which have early C14 Decorated Gothic windows.
 |
| The west end of the north aisle |
Continuing in a clockwise direction, the pattern of flat headed windows with reticulated tracery continues in the north aisle and, but those in the clerestory are pointed 2-light windows with cusps and quatrefoils. Looking closely at the stonework of the windows, the sharp profiles and the absence of a greyish patina are a good indication that they have been restored.
 |
| The north aisle and clerestory |
In most churches that I have visited to date, the clerestory was raised in the C15, with a low pitched roof being hidden with castellated parapets, and it is therefore interesting to see the steep pitched roof to the nave and plain parapets used here.
 |
| Gargoyles on the north aisle |
On the parapet of the north aisle, there are three very large gargoyles, which Pevsner describes as being “uncommonly bold and animatedly carved”, although these are now so deeply weathered that much of the detail can no longer be discerned.
 |
| A niche with crockets on the north aisle |
Various other carved details on the south elevation include a carved head on the tower and a niche with a crocketed ogee arch on the north aisle, which no longer contains a statue but a strange creature carved in relief can steel be seen on its base.
 |
| A relief sculpture at the base of the niche |
The Victorian chancel has reproduction Decorated Gothic arched windows and, although I didn't have the opportunity to examine the stonework very closely with a hand lens and test it with hydrochloric acid, a lot of the stonework, especially the window surrounds, has a pale orange/brown patina. This is more typical of Jurassic oolitic limestone, which was often used by Victorian architects when restoring mediaeval churches built with Permian dolomitic limestone.
 |
| The south elevation of the chancel |





































