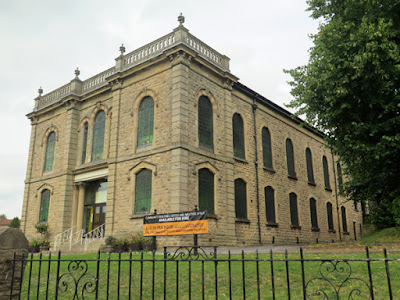 |
| A general view in the Bridge Street Conservation Area |
The last part of my exploration of Mansfield, having had a good look at West Gate and a substantial part of the Bridge Street Conservation Area, was in Bridge Street itself and the surrounding area.
 |
| St. Peter's House |
First to catch my eye was the late C17 St. Peter’s House, a simple square house of five bays, with dormer windows to the front elevation and a hipped Welsh slate roof. The front elevation is built in White Mansfield ashlar, with the side and rear elevations comprising roughly squared and coursed masonry and a high proportion of red stone.
 |
| An exposure of dolomitic limestone on Toothill Lane |
While walking up Toothill Lane, to take a photograph of its rear, I came across two small outcrops of yellow/pink dolomitic sandstone that are exposed on the roadside. Here, they are generally thin bedded and flaggy and there has been slight flexure in the rock, to leave the beds slightly tilted.
 |
| An exposure of dolomitic limestone at Rock Court |
A short distance to the east, another outcrop forms the foundations of a retaining wall but, although of the same colour, the beds were much more massive and displayed quite large scale cross-bedding, however, there was no crossing of the culverted River Maun here and I could only take photos with the camera lens at full zoom.
 |
| The rear of 1,2 and 3 Rock Court |
Stopping briefly to photograph the rear of Rock Court, where there is a high proportion of red sandstone used for the walling, I headed back to Bridge Street and had a closer look at the River Maun, which disappears beneath the late C17 Bridge Tavern.
 |
| The Bridge Tavern |
I was curious about the construction details of the old corn mill, listed as the Town Mill public house, as seen right next to the River Maun. Here, a series of columns presumably both take the weight of the wall above and allow previously diverted water to flow back into the river.
 |
| A construction detail at the Town Mill public house |
On the opposite side of the road, Thirteen Hair and Beauty Lounge now occupies 13-17 Bridge Street, which the Historic England listing dates back to the late C16, although the façade seen from Bridge Street dates to 1763 – as seen in the painted sundial.
 |
| The sundial on 13-17 Bridge Street |
With time moving on and with the church of St. Peter and St. Paul, I finished my brief investigation of the historic buildings of Mansfield at Bridge Street Methodist Church, dated 1864. The church is built in an Italianate style in White Mansfield stone, with Red Mansfield used for alternate voussoirs in the first floor windows.
 |
| Bridge Street Methodist Church |
No comments:
Post a Comment