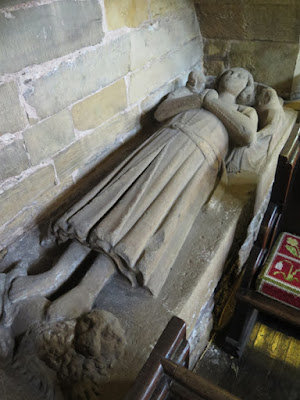 |
| Various headstops on the arcades |
After looking at the principal architectural elements of the interior of the church of St. Peter and St. Paul in Mansfield, I had a look at the various details that can be found – starting with the west window of the north aisle.
 |
| The west window of the north aisle |
On the exterior, it is possible to see several old dressings that once marked one or more former openings in the wall, now occupied by a C15 window. On the inside, to the left and right of the window, various voussoirs can be clearly seen but the dressings are indistinct.
 |
| The C13 lancet window in the north aisle |
In a publication by Canon A. H. Prior, vicar from 1903 to 1910, a plan shows that these are interpreted as two lancet windows although there are no clearly defined dressings, which are a feature of the adjacent C13 lancet window in the wall of the north aisle.
 |
| The Wednesley Blackwall memorial |
Also on the west of the north aisle, next to the C15 is a fine ornate wall memorial to Wendesley Blackwall, dated 1634. Built primarily of local Permian dolomitic sandstone that has been partially painted, the black central plaque with an inscription may be Ashford Black Marble – especially since the church had close connections with the Cavendish family.
 |
| Grave slabs of former vicars at each side of the chancel arch |
At the opposite end of the north aisle, next to the chancel arch, is a grave slab of Septimus Plumtre and, to the south side of the chancel arch next to the pulpit, there is another belonging to James Badger. These were both former vicars and, during a time of civil unrest in 1906, these were brought in from the churchyard.
 |
| The east wall of the chancel |
On the east wall of the chancel, which is considered to be in part Norman, there is another grave slab with a cross, a C15 ogee arched doorway and a triangular piscina. In the south chapel, a fragment of Norman masonry with chevrons is fixed in the wall and in the south aisle there is another piscina and an aumbry.
 |
| Chevrons, a piscina and an aumbry |
Further along the aisle, there is a large arched niche, which houses an effigy carved in White Mansfield stone, which is dated c.1350 and is thought possibly to be one of the Pierrepoint family and is described in detail by Canon Prior.
 |
| The effigy in the south aisle |
Moving back into the nave, the dolomitic limestone pulpit, with alabaster columns and dressings, is C19 in date and the font at the west end of the south aisle, which is also of late Victorian age, uses similar materials.
 |
| The pulpit and font |
Looking up at the C14 arcades, although the capitals are very simple and their form is quite plain, it is decorated on each side with headstops, which have crudely carved faces.
 |
| A headstop and capital in the north arcade |
I finished my exploration of the interior at the tower, where there is a concentration of wall monuments that date from the C18 onwards and which are designed in the Neoclassical style and are generally made with white and black marbles.
 |
| Various wall memorials in the tower |
No comments:
Post a Comment