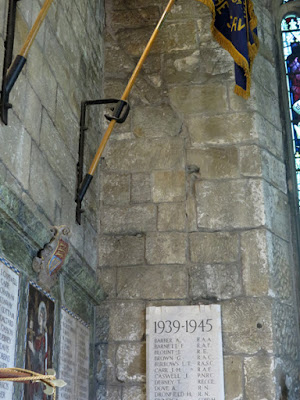 |
| A fragment of ornate Saxon masonry in the vestry |
The chancel at All Saints church in Darfield is full of interesting features and this continues into the north chapel, where a Perpendicular Gothic window that looks perfectly normal on the outside jars with its surroundings on the inside.
 |
| The north window in the north chapel |
With a partition to a vestry on the east side and the organ to the west, there wasn’t space to examine the north arcade and I didn’t examine the details in this area; however, this window appears to have been forced into an opening that wasn’t designed for it, with no splayed reveals and the spandrels filled with rough masonry.
 |
| The monument to Katherin Godfrey |
Low down near to the floor is the monument to Katherin Godfrey, d.1658, which is surrounded by painted shields and various monumental brasses and a trapezoidal grave slab, but I didn't examine them closely.
 |
| An ornate recess in the north aisle |
Moving back along the chancel and into the north aisle, two large recesses are built into the wall – one ogee headed with large cusps and small pinnacles and the other with a simple moulded arch and headstops.
 |
| A simple moulded recess in the north aisle |
At the west end of the north aisle, the opening that I had assumed to be a doorway with a high step is actually occupied by a stained glass window and, again, I cannot find any explanation of this in my reference sources.
 |
| A window in the north aisle |
The west of this, a large round headed opening has been blocked up. Again no sign of this can be seen on the exterior and this just adds to the long list of curious details and, after noting another quirky detail of masonry to the north of the tower arch, I went inside the tower.
 |
| A blocked window at the west end of the north aisle |
I took a couple of photos of two slit windows, to show the thickness of the walls, and got talking to one of the volunteers who showed me a fragment of a Saxon cross that is high in the tower and which my camera struggled to photograph.
 |
| Slit windows in the tower |
Having got onto the subject of miscellaneous stones that have been reused inside the church, I was then shown what looks like an upside down Norman window head in the south arcade and another Saxon fragment inside the vestry.
 |
| A reused Norman window head in the south arcade |


























































