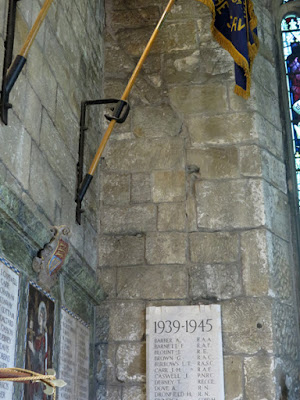When briefly surveying the exterior of All Saints church in Darfield, I did not notice any obvious changes in the masonry between the south aisle and the Lady Chapel, which I had discovered when investigating the interior.
Looking at a general view of its exterior, the line of the masonry joint seen internally is covered by a buttress and a very close examination reveals that there are subtle differences in the levels of the masonry courses either side of it.
Continuing with my investigation of the Lady Chapel, further evidence of its construction history can be seen in the masonry of its east wall, adjoining the chancel. From the outside, it can be seen that the upper section of this wall is not bonded into the chancel and, at a lower level in the interior, a similar butted joint can be seen – this time appearing to be built against a pre-existing external buttress.
To the right of this, a very solid looking ogee headed reredos is set in front of the east window, with a decorated niche in the corner and a piscina in the south wall, which is also elaborated with a cusped ogee arch.
Beneath the piscina, there is a large tomb comprising a slab of polished and inscribed limestone, which is laid on six sturdy moulded sandstone legs. On the day, I didn’t get close enough to examine the slab and find out its date but, when blowing up my photograph to its actual size, I can determine several features that are typical of Carboniferous limestone.
Turning round to look at the south side of the Lady Chapel, there is a very fine war memorial, which is made of green serpentinite, with inscribed Apuan marble panels and some exquisite mosaic details.
Below the war memorial, two alabaster effigies lay on a chest tomb decorated with shields in circles and quatrefoils - a knight with his head on an uncrested helm, with his lady with her head on tasselled cushion flanked by angels.
They are thought to be Sir John Bosville and his wife Anne, c.1400-1410, with a lion and a hound lying at their respective feet. I am no expert on the merits of mediaeval alabaster effigies, but I particularly liked the detailing of the chain mail around the knight’s head and neck.
As a geologist, with a specialist interest in the identification and matching of building and decorative stones, I am always interested to know their source. In mediaeval England, the area between Nottingham and Derby had a tradition of making the finest alabaster products and it is therefore very likely that they were made there.
 |
| A lion at the feet of the effigy of Sir John Bosville |
After taking a couple of photos of the detail of the east window in the old south wall of the chancel, and the arch that cuts through it, I went into the chancel and soon discovered that its north arcade has an equally interesting constuction history.
 |
| A view from the Lady Chapel to the chancel |









No comments:
Post a Comment