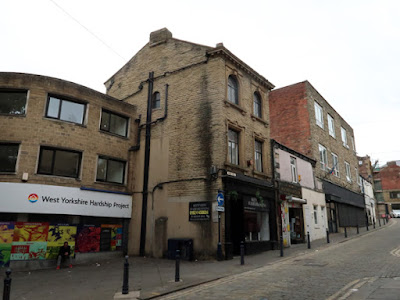Having had a quick look at Dewsbury Baptist Church and Dewsbury Town Hall, when starting my exploration of Dewsbury's listed buildings, I set off towards Corporation Street along Crackenedge Lane, only to stop immediately at the late C19 Italianate Palazzo style Barclay’s Bank.
The sandstone used is another uniformly buff coloured medium grained gritstone, which is generally in good condition but has had repairs undertaken in isolated areas to the ashlar. Also, the vermiculated rustication to the ground floor still retails sharp details, as do the sheep and carved heads on the keystones.
Nos. 18 and 20 Corporation Street, a late shop and office building, are built in another uniformly buff sandstone, but it is very plain and simple and there was nothing to make me want to cross over the road to take a closer look.
Nos. 14 and 16 (1899) are shops that form the northern entrance to The Arcade, which was scaffolded at the time of my visit; however, I could still see enough of the ashlar sandstone to get an appreciation of its general physical characteristics.
Retracing my steps to Market Place, the front of The Arcade (1899) - by Albert Holmes Kirk of John Kirk & Sons - is described by Historic England as being designed in a restrained Renaissance style. Looking at this elevation, the sandstone reminds me of the Huddersfield stone from around Crosland Moor, which has been used in some of the central Sheffield Board Schools centred on Leopold Street in Sheffield city centre.
The early C20 Black Bull public house, designed in the Arts and Crafts style, is yet again built with a uniformly buff coloured medium grained sandstone. Where the first floor overhangs the ground floor on the splay, a well carved half animal/half human grotesque forms a corbel, which forms an unsual feature.
A handful of other listed buildings can be found around Market Place, most of which have been rendered or painted, but the former Midland Bank (c.1900) is the only one with any great architectural merit. Designed in an Italianate style, it has rustication to the ground and first floors – sometimes vermiculated – with intricate floral details and sheep, lion and human heads set amongst them.
Continuing down Market Place on to Westgate, which looks quite run down in places, I walked up Daisy Hill to No. 41 - a shop and domestic accommodation, built after 1853 and by 1861, and possibly designed by John Kirk and Sons, for William Fryer.
Further up Daisy Hill, I turned off and headed up Grove Street to the former Fox’s auctioneers at Nos. 2 and 4 (1878), which was also designed by James Kirk and Sons. The entire range of buildings, which was extended around 1919 and 1933, is built in the same rock-faced walling stone, which is grey-brown in colour and planar bedded, with a yellowish massive medium grained sandstone used for the dressings.
The saleroom is the only building in the complex that really caught my eye, partly because the north elevation is built with a sandstone that has the same colour variation as that seen in the tower and north aisle at Dewsbury Minster.
The highlight of this building are the two carved heads of William Frederick Fox and Dr. George Fearnley, the first mayor of Dewsbury, whose mutton chop whiskers and full beard respectively have been superbly depicted by the sculptor.












No comments:
Post a Comment