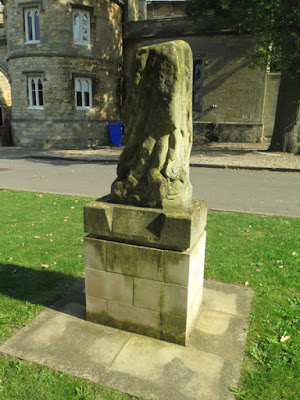 |
| The Observatory Tower at Lincoln Castle |
After I had finished my pint of Batemans bitter at The Victoria public house, which is right next to the west gate of Lincoln Castle, I had just over 1¾ hours left of my day out in Lincoln before I had to catch the 16:30 train back to Sheffield.
Over the years, I have visited numerous castles but there are only a handful that I have visited more than once – the Tower of London and Rochester in the south of England and Peveril, Conisbrough and Lincoln in the north. When living in Lincoln, I invited friends from Rotherham and Sheffield and, while living in Treeton, I have taken guests there.
I last visited Lincoln Castle in 2011 when, as an English language teacher, I had persuaded the very staunch owner of the Heart of England language school – based in Tenerife – that an afternoon in Lincoln would make an excellent field trip, with an option to visit the castle or the cathedral.
Those students that decided to come with me thoroughly enjoyed the experience of the Victorian prison chapel and the views from the Observatory Tower; however, when I next visited Lincoln in 2015 with another group of Heart of England students, the group leader on this occasion failed to enthuse the students and I was the only one who stuck up his hand and said that I wanted to visit this impressive castle, after £22 million had been spent on it.
I had no real desire to see the prison again, or the Magna Carta in its underground vault, and I was mainly interested in the castle wall walk, which now went round the complete perimeter. This includes the restored Lucy Tower, an excellent example of a shell keep, and the Observatory Tower – built on another smaller motte – which makes Lincoln, together with Lewes in East Sussex, the only castles in Britain that have two mottes.
When organising my visit in 2020, I discovered that this would cost me £10 - which I thought excessive just to take some photos - and I therefore immediately dismissed this idea, deciding instead that I would be better off exploring the castle grounds, which are free for the general public, and spending my money at Lincoln Cathedral instead.
Since living in the north of England, my disposable income has diminished to the extent that a visit to the Tower of London or Warwick Castle, for example, would be reserved for a very special treat; however, other castles like I have mentioned above, where I just want to revisit to take in the views, are increasingly becoming poor value for money.
This is not the place to discuss the pricing policies for heritage attractions in the UK, both in public and private ownership, and I am loath to criticize a place that I rank as one of my very favourite attractions and which played a big role at pivotal times in England’s history - including the First Battle of Lincoln between Stephen and Matilda and then during the First Barons' War.
For anyone interested in mediaeval architecture, apart from the restored walls, there isn’t actually that much from this period to see. The Grade II* Assize Courts, now occupied by Lincoln Crown Court, were built in 1839, the impressive castellated east gatehouse lodges were added in the C19 and the Heritage Skills Centre was completed in 2013.
The square Observatory Tower on the south-east corner dates to the C11, with further C14 additions, but it is the extensive mid C19 remodelling that gives it its present form – with corbelled and crenellated parapets, single lancet windows, sham arrow slits and the round tower standing high above it.
A particularly interesting feature within the grounds is the remaining fragment of Lincoln’s Eleanor Cross – one of twelve elaborately decorated crosses built between 1291 and c.1295 by King Edward I, in memory of his wife Eleanor of Castile.
On my way out of the castle through the east gateway, I had the space to stop and look at the ornate canted C15 oriel window, with three ogee headed lancets and crocketed pinnacles, which has been reset in the north wall. It was taken from John of Gaunt's Palace, which was sited on High Street south of the church of St. Mary-le-Wigford, after it was demolished in the 1960's.
Finally leaving the castle tby the east entrance, I turned back to look at the imposing east gatehouse, which was built in the C14 to replace the plain round headed arched gate, before heading off towards Castle Hill and the cathedral beyond.

















































