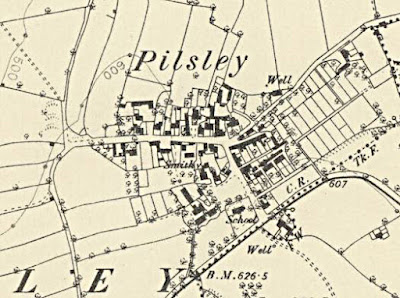 |
| A datestone on the lintel at the east end of Duck Row |
Continuing my Photo Challenge while exploring the historic architecture of Pilsley, the next listed building to photograph was the Grade II Listed late Georgian Smithy House, sited in an area called the Lompits, which is in the traditional vernacular style of this period and contrasts with the early Victorian houses designed by Joseph Paxton.
I just took a few photos from a distance, but I can see that the quoins and dressings are made with a uniformly coloured gritstone that looks similar to that used for Top House, which again contrasts with the iron stained walling stone.
Historic England (HE) describes the roof as Westmorland slate, which I associate with the volcanic green slate from the Borrowdale Volcanic Group, but my from photos they look like a purple/grey variety. In an area where the traditional roofing material is stone slate, Welsh slate is normally seen when the roof has been renewed but William Cavendish, who would become the 7th Duke of Devonshire, set up the business that would become Burlington Stone.
Poole House (c.1840), with its prominent chimney stacks, Venetian windows and a considerable amount of rusty brown gritstone used for the walling, but with a traditional stone slate roof, is again considered by HE to possibly be the work of Paxton.
Surrounding The Green, there are several unlisted buildings that are all built with the traditional vernacular materials of gritstone and stone slates for the roof, which includes Mary Devonshire Cottages. The latter was built in 1959 to house staff of the estate office, which was previously located in Chesterfield, with it receiving a Civic Trust Award in 1962.
The next buildings on my list to photograph were on Bun Alley and I passed various gritstone buildings with both stone slate and Welsh slate roofs, which included the now closed post office. All of these are marked on the 1883 edition of the Ordnance Survey map and are included in the Conservation Area, but none of them have features of particular interest.
Looking at the time, rather than catch the No. 218 bus to Sheffield or Bakewell – neither of which were due very soon – I decided that I would walk to Baslow and therefore firstly went to have a look at the buildings on High Street, before going to Bun Alley.
The Devonshire Arms, which has now been renamed the Pilsley Inn, is not listed but its architectural style contrasts with the of the simple vernacular in the village, with its gabled dormer windows with barge boards and tall blue brick chimney stacks being reminiscent of the work of Paxton. The website, however, refers to it as being 300 years old, which suggests that the High Street elevation has been remodelled and hides an older core..
Quickly walking further up High Street, most of the houses on the north side are simple detached or semi detached cottages, typically with chimney stacks at each end, with a couple of pairs of early C20 semi-detached houses on the south side.
Next to the C20 semi-detached houses is what I first thought was an old chapel, with its tall round headed windows with gritstone surrounds but, getting closer, a notice on the wall indicates that this is in fact an annexe to the Pilsley Church of England Primary School.
At the west end of High Street is the Grade II Listed Top House and Bradley House, which dates back to the C17 but was altered and enlarged in the C19. After taking a few general record photos, I retraced my steps down to Bun Alley.
The Grade II Listed pair of cottages at the west end of Duck Row, built with coursed and squared gritstone with stone slate roofs, date to the Mid C18 with late C19 and C20 alterations. The style is similar to the houses seen on High Street, with chimney stacks to the gable and No. 2 has a bracketed hood above the door and a plaque above inscribed with the dates 1753 and 1971.
Stopping briefly to photograph the K6 telephone kiosk, I continued to Duck Row Middle Cottage, which HE assign a probable C17 date and is built with coursed rubble gritstone and a stone slate roof, with a 2-storey canted bay and mullions to all of the windows.
The cottage at the east end of Duck Row consists of five cottages, which have since been converted into two and a date of the early C18, based on the 1709 date to a lintel, with late C19 alterations to the windows. It doesn’t have any architectural features that are noteworthy and it is Grade II Listed for group value only.
On the other side of the road is the early C19 Lane Side, which is also Grade II Listed for group value only. It is built with coursed and square gritstone with large quoins and HE describe it as having a Westmorland slate roof. As with Poole House, HE describe it as having a Westmorland slate roof, but it is again looks purple/grey and not green.
The last building on my Photo Challenge was the early and mid C19 The Farm, another building in a simple style built with coursed and squared gritstone, with very large massive gritstone quoins and a stone slate roof.
 |
| The Farm |















No comments:
Post a Comment