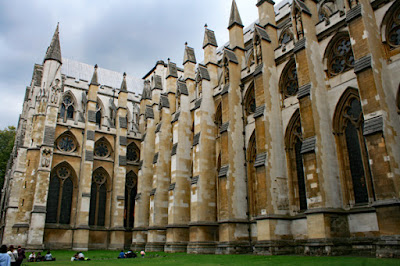 |
| A general view of the north elevation of Westminster Abbey |
Having briefly examined the stonework at the Chapter House and the Henry VII Chapel, I continued with my brief tour of the exterior of Westminster Abbey by stopping and looking at the North Transept and North Aisle from a distance.
 |
| An oblique view of the North Transept |
Throughout the previous 9 months, I had seen various examples of mediaeval churches that had been restored by Victorian architects to varying degrees but, except for Wakefield Cathedral which was extensively restored from 1858 to 1874, they retained most of their original fabric.
 |
| A general view of the North Transept |
At Westminster Abbey, like at the Tower of London and many royal palaces, the Reigate stone had proved inadequate and its restoration, along with the Caen stone, had been inevitable over the years but the work of Gothic Revival architects Edward Blore, Sir George Gilbert Scott and John Loughborough Pearson drew great criticism.
 |
| The rose window and upper parts of the North transept |
William Morris and the Society of Protection of Ancient Buildings (SPAB), which he formed along with Philip Webb - as a reaction to the wholesale destruction of the mediaeval elements of churches and cathedrals during this period – made many representations; however the Dean and Chapter of Westminster took no notice of the opinions of them and, with large budgets allocated for restorations, these proceeded unhindered.
 |
| A detail of the porch by Sir George Gilbert Scott |
Looking at the fabric today, the patchwork of Bath stone and Portland stone used in its restoration appears not to follow any obvious pattern and, although some of the fine details such as the gargoyle caught my eye, compared to some of the great cathedrals that I have seen – Lincoln, York, Durham and Canterbury to name a few – I found the exterior of Westminster Abbey to be quite sterile and lacking in character.
 |
| Gargoyles |
No comments:
Post a Comment