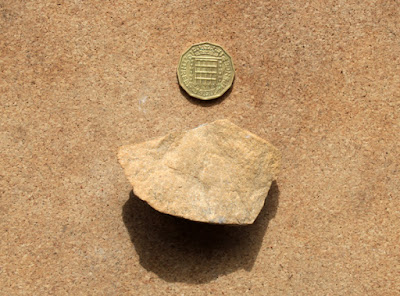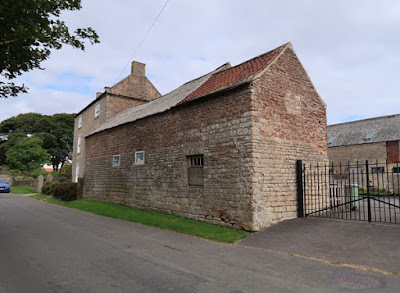 |
| A detail of the west window to the tower |
My investigation of the exterior of St. Leonard’s church in Scarcliffe, during the Heritage Open Days festival, had revealed some interesting archaeological features relating to the construction history of the chancel and I next stopped to have a good look at the tower.
Originally built in the C13, the tower was completely rebuilt in 1842 with buff to slightly pink coloured dolomitic limestone ashlar from the Permian Cadeby Formation, but a pink/red sandy limestone has been used for the dressings and for occasional blocks in the walling.
I had already encountered very poor quality pink/red sandy dolomitic limestone in various vernacular buildings in Palterton and Scarcliffe, which I assumed had been quarried locally from an unknown source, but my first thought was that this is Red Mansfield stone – a very sandy variety of the Cadeby Formation that, together with White Mansfield stone, developed a good reputation as a building stone and was once used widely throughout England but is now unavailable.
Looking at the vestry at the west end of the north aisle, which was built at the same time as the tower, clay partings in the stone used for the buttresses to the north-west corner have been differentially weathered to produce a very distinctive texture.
Moving round to the west elevation of the vestry, the window surrounds to the double lancet window are quite eroded and the window heads and mullions have been restored quite recently with cream coloured dolomitic limestone from the Cadeby Formation – a stone that is now only quarried in very few places in England and has limited colour variation.
The west window on the second stage of the tower has also had its very simple tracery and mullion restored, with what looks like two different kinds of stone. The original window jambs are made of a similar red dolomitic limestone to that seen elsewhere in the tower, but the differential weathering is of an extent that I had never seen before.
I finished my brief examination of the tower at the west door, where the dressings look similar, at a distance, to the buff coloured limestone used for the bulk of the ashlar walling but, looking closely at weathered surfaces, some of these have a slight pinkish tinge.
The dressings are all in quite good condition, compared to those that have used red sandy limestone, but the incongruous distinctly yellow blocks forming the lower part of the left jamb are weathered to a greater degree.


























































