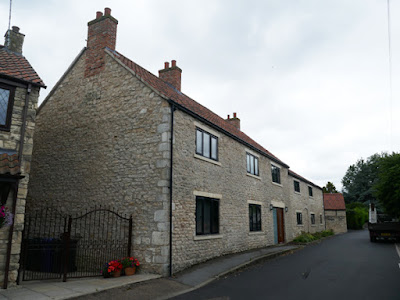 |
| The Fitzwilliam tomb |
When entering the interior of St. Mary’s church in Tickhill, I was immediately attracted to the large Foljambe tomb chest at the west end of the north aisle, which has an effigy of Louisa Blanche Foljambe (d.1871) and her baby son - carved in alabaster by William Calder Marshall and brought from Haselbech in Northamptonshire in 1908.
Louisa and her husband Cecil George Savile Foljambe could trace their ancestry back to John of Gaunt, who was granted Tickhill Castle by Edward II in 1372. The chest has its sides intricately decorated with cusped ogee arches, marble colonnettes with ornate capitals and heraldic shields, which makes me think that it could be made of Caen stone.
This Jurassic limestone from Normandy in France was first brought to England by William the Conqueror and used in the Tower of London and Canterbury Cathedral, but it was also popular with later Victorian architects and sculptors to make decorative screens, fonts and pulpits.
Tucked away next to the wall in the north-west corner of the church is the tomb chest of William Estfeld, who died in 1386 and whose coats of arms is seen in the wall above the chancel arch. As with the Foljambe tomb, I didn’t look closely at the stone but it appears to be made with dolomitic limestone from the Permian Cadeby Formation and is very plain, except for the quatrefoil decoration on the front.
Walking down the north aisle, I was interested to see a modern grey Welsh slate plaque, with his letter cutting highlighted with paint, which commemorates Jack Cannings and his son Walter who held the posts of verger and sexton.
Continuing down to St. Helen’s chapel, which has also been known as the Laughton chapel due to its associations with the Laughton family of Eastfield, on the south wall there is a fine Baroque style marble wall memorial to John Laughton (d.1709).
On the floor of the chapel, partly covered by chairs, are various grave slabs made of Permian dolomitic limestone and a Carboniferous limestone ledger stone commemorating John Stringer (d.1799) and his wife Sarah (d.1805), who was the daughter of another John Laughton of Eastfield.
Many of the dolomitic limestone grave slabs date back to the C17, with the oldest that I saw being from 1681, but I only took a few photographs that record the styles of calligraphy, letter cutting and spelling that doesn’t conform to modern standardised English.
Moving from St. Helen’s chapel into the chancel, I took a few photos of the alabaster Fitzwilliam tomb chest, upon which lie the effigies of Sir Thomas Fitzwilliam and his first wife Lady Lucy Neville – dated by the information panel to c.1535.
It is believed to have been moved from the Tickhill Friary in 1538 during the Dissolution and, according to an inscription on the tomb that I didn’t see, it also commemorates his father Sir Richard Fitzwilliam and his wife Lady Elizabeth Clarell.
Including references to the tomb of King Henry VII by Pietro Torrigiani, Pevsner describes it as ‘square panels with shields in close laurel wreaths. Shell-tops above the square panels. Colonnettes or balusters with acanthus-leaves growing up them’, but the church website provides a much more detailed account of its history.
Looking a little more closely, I noted that the effigies have been quite badly damaged, with the hands of both Lucy and Sir Thomas being missing, with the latter also having part of his leg removed – very probably as part of the vandalism that took place during the English Civil War.
The tomb was originally sited in the south-east corner of the church but, in the mid-1800s, was moved to the north-west corner behind high railings. It was incomplete and had suffered badly from damp and, as part of a programme of restoration work begun in 2012, was dismantled, conserved and resited in its present position, during which human remains were found in the tomb core.
Leaving the chancel to look at the east end of the north aisle and the nave before leaving the church, the flooring incorporates further dolomitic limestone grave slabs that are inscribed with crosses, which I assume to be mediaeval, but I have not seen any information about these.
 |
| Mediaeval grave slabs |





















































