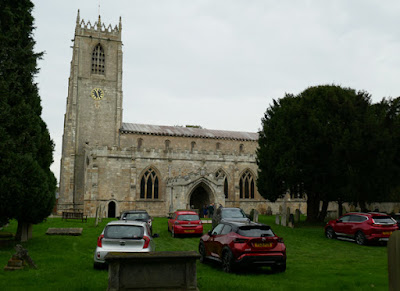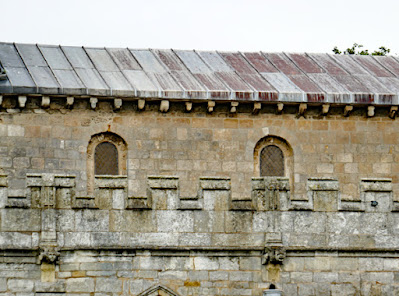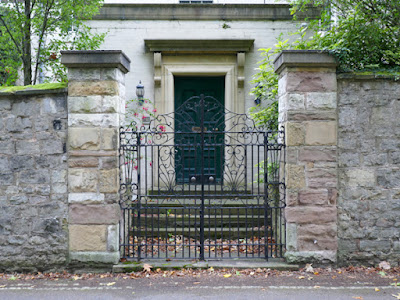 |
| The headstop at the west end of the north arcade |
When originally planning my day out to Blyth, I expected to spend a good part of the day looking around the Priory Church of St. Mary and St. Martin at my leisure, before photographing 35 buildings for a British Listed Buildings Photo Challenge.
On the day of my trip, due to a wedding taking place at the church and someone else having photographed most of the listed buildings, an hour and a half after I had arrived in Blyth, I was on the No. 25 bus back to Doncaster; however, there was plenty of time left in the day and I therefore stopped off at the historic market town of Bawtry, knowing that the No. 21 bus could also get me back to Doncaster.
The Grade I Listed Church of St. Nicholas was on my list of several mediaeval churches that I wanted to visit in Doncaster but, like many churches, it did not seem to be open other than for services and I expected that I would have to make special arrangements to get inside; however, I decided to go and have a look at its exterior and, much to my surprise, I found that it was also preparing for a wedding.
With the permission of Reverend Becky Hancock, I set about taking a quick set of general record photographs of the interior, starting with the nave and the chancel, both of which have had their walls plastered and only the stonework to the columns and arches of the arcades are visible.
The monks of Blyth Priory originally started building the church c.1190, next to the wharf on the River Idle, when Bawtry was a very important inland port that linked to the River Trent, which goes back to the times of the Roman settlement on Ermine Street.
I took a few photographs of the arcades, where the robust arches and the octagonal capitals most caught my eye, although I did notice that the north arcade has round columns. Having had no time to closely look at any of the details, as always I have relied on Pevsner, Historic England, the Corpus of Romanesque Sculpture of Britain and Ireland and other resources to help me understand the architectural history.
Pevsner, in his own often enigmatic way, starts his description with “A church with many unexplained details” and later describes the north side of the church as “a farrago of disjointed elements”, at which point I had to consult my Concise Oxford Dictionary.
It would seem that the north arcade dates to c.1200 and that new octagonal capitals were added at a later date, although those on the south arcade have a different set of mouldings. The arches are considered to be in the Perpendicular Gothic style, but there is no specific reference to a more precise date in any of the above sources of reference material.
With wedding guests now starting to sit in the pews, I took a photo of the C17 font which, according to the church guide, may be made from limestone from the quarries at Roche Abbey, before photographing the headstops on the responds at the west end of the arcades and then going to look at the exterior.











































.JPG)







