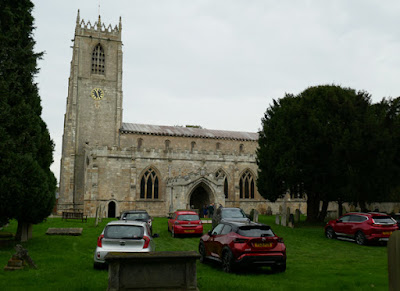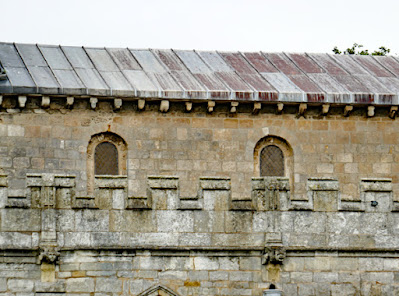According to the timings on my digital camera, I only spent 16 minutes taking a set of general record photographs of the interior of the Priory Church of St. Mary and St. Martin in Blyth, due to the wedding that was about to take place.
Once outside the church, I discovered that numerous wedding guests had arrived and were gathering outside the porch and other parts of the church, which I wanted to photograph, with the wedding photographer also setting about her work.
Being aware that I had a limited amount of time before I had to catch my hourly bus back To Doncaster, my usual practice of systematically photographing the church while walking around it went out of the window. Instead, I just did my best to take general record photos, whilst keeping out of the view of the wedding photographer and also avoid having the wedding guests in my view.
With the south aisle being constructed in one phase, there were no obvious changes in the pattern of masonry to note and, without getting close to look at the characteristics of the dolomitic limestone from which it is built, I mainly concentrated on the large grotesques that decorate the porch and the string course beneath the castellated parapet.
Moving along to the east end, I noted that brick has been used for the finish of the east end of the church, following its demolition after the Dissolution in the mid C16, along with the cloisters. The area was subsequently the site of Blyth Hall, which was demolished in 1972 and redeveloped for housing, leaving the east and north elevations inaccessible to the general public.
While at the east end of the church, I was available to distance myself from the wedding guests and took a few quick snaps of some of the headstops, whose ears stick out in a comical fashion, before photographing more grotesques and trying to obtain a good view of the south elevation.
The churchyard has several trees growing in it and these, together with the very tall south aisle, makes it difficult to get good views of the clerestory which, as I had discovered in the interior, is above the tribune, but I managed to find a place where I could see part of it.
Getting close enough to zoom into the clerestory, without interfering with the wedding party, from my photo it looks like the corbel table has some crude sculptures of a type that I had seen before at Adel, Old Edlington, Whitwell and Steetley; however, I didn’t get near enough at the time to take detailed photos and, surprisingly, the Corpus of Romanesque Sculpture for Britain and Ireland does not have an entry for this ancient church.
Moving round to the C15 Perpendicular Gothic style tower, I was interested to see how ornamented it is, with the Historic England (HE) listing describing the various features of the west door as follows: "moulded jambs and arch, with inner order of fleuron decoration. Over is a hood mould decorated with worn crockets and rising to a crocketed pinnacle with decorated finial. Above is a slightly projecting canopy".
The HE listing descriptions are typically very bland and often miss out features such as the sculpture, which I find interesting, but the field worker who wrote this goes into much more detail than usual and his account of the upper part of the tower is another example of this: “The top of the tower is embattled with centre and corner crocketed pinnacles. The merlons are conjoined by single open-work crocketed and cusped arches”.
Looking at the fabric of the church from a distance, I could see that the dolomitic limestone from the Permian Cadeby Formation is generally off white in colour, which develops a light grey patina, but cream/yellowish blocks are also scattered throughout the masonry.
Roger de Busli, the founder of the priory church, held the Honour of Tickhill and this included the manor of Maltby, which was later held by his great nephew Richard de Busli – the co-founder of Roche Abbey. Quarries along the gorge supplied the limestone used to build the abbey and other churches, including St. Mary’s church in Tickhill, which makes it very likely that St. Mary’s church in Blyth, 7 km away as the crow flies, was also built with it – a conclusion that was also reached by the Southwell & Nottingham Churches Project (SNCP).
The SNCP refers to restorations in 1861 and in 1885, with the upper stage of the tower being rebuilt in 1929-30, but I didn’t notice any obvious Victorian restoration, however, when most of the wedding guests finally went inside the church, I got close to the stonework and the recent restoration work is noticeable not only by the sharp machine sawn profiles but also from the dark cream/buff colour of the limestone used.
At the base of the wall, I found a couple of pieces of limestone that are both cream/buff in colour. The smaller piece has a finely crystalline texture, which gives a fresh surface a sparkle, which the Stone in Archaeology Database suggests is due to dolomite rhombs. The larger piece, although also crystalline, lacks this sparkle and has an open texture with voids that must have a calcite lining, because they react with hydrochloric acid.
I finished my very quick exploration of the church by taking a couple of photos of the shafts on either side of the entrance to the porch, which are made of a uniformly yellow coloured stone that has disintegrated considerably in the lower sections. If it wasn’t for the fact that people were still hanging around the porch, I would have examined it with my hand lens and obtained some loose flakes with my Joseph Rodgers penknife, so this stone still remains a bit of a mystery.
 |
| Shafts at the entrance to the porch |















No comments:
Post a Comment