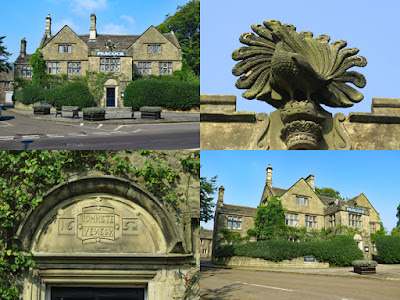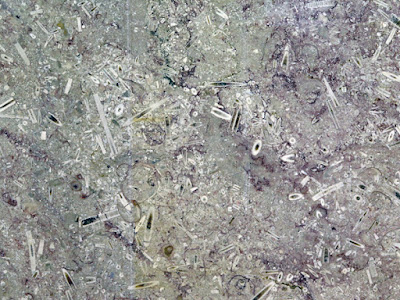When I started out on my investigation of the building stones and construction history of the mediaeval churches in and around South Yorkshire last year – starting at St. Helen's church in Treeton – my intention was to reconnect with architects and archaeologists who specialise in the restoration and recording respectively of the fabric of these important cultural assets.
Living in an old pit village, which was once described by a prospective in-law as a “downtrodden backwater” on the edge of a once prosperous northern town that thrived on coal mining, steel production and the associated engineering industries, but which could easily be now described not as a 'joke town' but as a “national disgrace”, it's been an uphill struggle to apply my various skills and experience to good effect in this part of England.
When setting up Triton Building Restoration Ltd - apart from applying general surveying, contract management, organisational and administrative skills to good practical effect, to assist in the smooth running of the projects that were then undertaken as a specialist subcontractor - I quickly learned how to take good photographs and write accompanying text that was used to publicise a fledgling company, which has since grown to be one of London's leading restoration contractors.
Although I long since made the decision that the aggressive nature of this particular contracting business was not for me and I relinquished my financial interest, these creative skills – which were used for the company brochure, trade exhibitions and website – have continued to develop. As a photographer, my details of architectural sculpture have been highly regarded by the RCHME, which is now known as the Historic England Archive.
Before the days of established building conservation courses at various universities, I just used basic skills and tools that I had learned as an undergraduate geologist – my eyes, hydrochloric acid, a hand lens, a steel knife and a grain size chart – to help me to satisfy an architect's specification “to match the existing”.
Inspired by the late Francis G. Dimes and realising the value of a reference collection of building stones, I started to make my own collection of building stones, which later formed the basis of the Triton Stone Library, and I haven't stopped visiting ancient monuments, quarries and natural rocky outcrops ever since.
I have never used a microscope to help with the identification or specification of a matching stone for repairs and, although I am well aware of the various laboratory tests that are used to assess a particular stone's durability, I have always been very sceptical about these. After all, when a typical block of stone in a wall contains so much variation in colour and texture - which reflects its mineral composition, internal structure, porosity and fossil content etc - I fail to understand how petrographic analysis or accelerated laboratory tests on 100mm cubes can provide any satisfactory conclusions.
Inspired by the late Francis G. Dimes and realising the value of a reference collection of building stones, I started to make my own collection of building stones, which later formed the basis of the Triton Stone Library, and I haven't stopped visiting ancient monuments, quarries and natural rocky outcrops ever since.
I have never used a microscope to help with the identification or specification of a matching stone for repairs and, although I am well aware of the various laboratory tests that are used to assess a particular stone's durability, I have always been very sceptical about these. After all, when a typical block of stone in a wall contains so much variation in colour and texture - which reflects its mineral composition, internal structure, porosity and fossil content etc - I fail to understand how petrographic analysis or accelerated laboratory tests on 100mm cubes can provide any satisfactory conclusions.
At the Palace of Westminster, after an extended investigation of 105 or more stones from all over the British Islands, the use of dolomitic limestone may well have reflected the resistance of the mineral dolomite to acid attack, but a close examination of this stone in natural outcrops, quarry faces and historic buildings shows that this stone is full of natural defects – vents, shakes and vughs – which was recognised in R.J. Schaffer's The Weathering of Natural Building Stones – published by the Building Research Establishment back in 1932.
The quarrymen and stonemasons of old and of today have relied on years of experience at the quarry face or working particular stones. During my own limited 3 month experience of sawing, cropping and hand dressing White Mansfield, Ancaster Hard White, Weatherbed and the occasional Freestone, as well as Chilmark stone – which often fell to bits on the saw table and when being transported by crane – I can empathise with this point of view.
To help with my academic knowledge of this subject, I acquired a variety of publications that are relevant to the stone restoration and conservation industries today: A Natural Stone Directory and a subscription to Natural Stone Specialist, as well as BRE publications for sandstone, limestone and Magnesian Limestone in the British Isles. Along the way, I also acquired a directory of limestones from the Wallonia region of Belgium too, which covers potential replacements for polished Tournai and Ashford Black marble - amongst others.
Subsequently living in Derbyshire and South Yorkshire, where the restoration industry is insignificant compared to London and the other big cities – in which the largest restoration companies such as Szerelmey and Stonewest once had a significant presence – I turned my attention to geological conservation in these regions.
As well as a good number of working quarries, I surveyed numerous redundant quarries all over the Peak District National Park and South Yorkshire – in addition to the historic buildings in the places where they were found - and I have have acquired a collection of photographs that must now amount to well over 40,000 images, which record their points of interest.
The qualifications that I have to my name are a BSc. 2:II Honours degree in Geology, with subsidiary chemistry and zoology and OCN (Open College Network Credits) at levels 2 & 3 from the Sheffield College - when I decided that my efforts to continue with the development of skills that are of value to architects, surveyors, specialist restoration and contractors etc. simply seemed to be a waste of my time.
Even though my work as a “consultant” appeared to come to a dead end, my passion for stone still continued as a writer and photographer - and my work regularly appeared in stone trade journals and associated professional publications in the UK, the Republic of Ireland, the Netherlands, Germany, Poland, Russia, the USA, Australia and New Zealand.
The “recession” that cut deeply and sharply into the budgets of various national stone trade journals brought this outlet of my work to an end but, continuing with my Language of Stone Blog, which now runs to more than 250 posts and effectively constitutes a comprehensive illustrated CV, I now just let my words and pictures do my talking – in the Social Media.
Very slowly, this is being noticed by various PCCs and the architects that have been appointed to look after some of the mediaeval churches that I have surveyed and highlighted; however, none of them yet want to pay for my services - even though I know that my advice will be much better for them all in the long run...













































