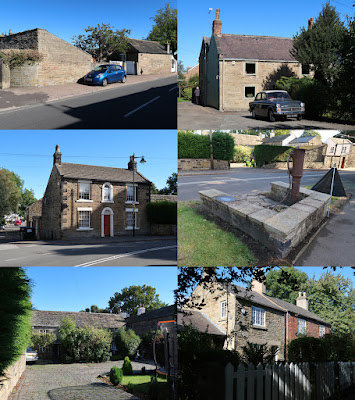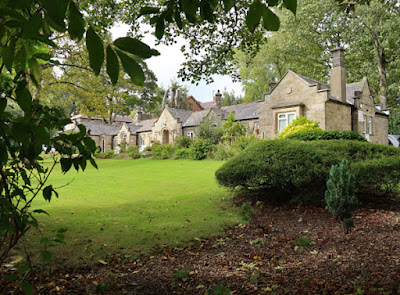 |
| An old quarry exposure of the Greenmoor Rock on Chesterfield Road |
Having visited the Bradway Board School and briefly explored the Greenhill Conservation Area, where I photographed several historic buildings for the British Listed Buildings website, I made my way down the Chesterfield Road to the brick built Church of Our Lady of Beauchief & St Thomas of Canterbury, which also required a photograph, before taking advantage of a passing bus to take me down to the Homebase/Dunelm retail units.
These occupy a large quarry that was once owned by the Woodside Brick Company, which exploited the siltstone and mudstone found immediately beneath the Greenmoor Rock. Although I had stopped briefly to photograph it a few years ago, after visiting Norton, I had since explored the Greenmoor Rock and associated strata in many places around Sheffield and, because the geological memoir mentions that it is extremely variable, I wanted to take another look.
After taking a few photographs, I continued down the Chesterfield Road to find the steps that lead down to Smithy Wood Road and had a quick look at the high retaining wall here, which is built out of large blocks of a sandstone that has weathered away in places to reveal the grey body of the stone beneath the brown surface.
Continuing down to Norton Hammer Lane, a part of Sheffield that I had not visited before, I found the three listed buildings that were on my list to photograph – the first of which is the single storey mid C19 cottage at No.10.
As during my exploration of Greenhill, I was more concerned with photographing the buildings than closely examining the stone and, seeing the dark rusty brown colours that are typical of the vernacular architecture in this part of Sheffield, I just assumed that along with the adjoining Nos. 7 to 9 this was an example of Greenmoor Rock taken from more massive beds in the quarry.
Of all the Coal Measures sandstones that I have seen used as building stone in Sheffield, the Greenmoor Rock is by far the most recognisable. Its very fine grained and laminated nature, which has made it particularly famous for producing the best quality paving and headstones, is usually reflected in the thin beds used to build boundary walls, agricultural buildings and simple houses.
In addition, around Sheffield, it tends to have a grey/light brown colour, with dark brown concentrations of iron oxides/hydroxides appearing on joint planes, which gives the stonework quite a distinctive appearance that contrasts with more massive sandstones that are generally used for quoins and dressings.
This pattern is seen quite clearly in the late C18 houses at Nos. 11-13 on the opposite side of Norton Hammer Lane, although the colour of the stonework here is obscured by the inappropriate thick ribbon pointing, which looks like it has red sand used in the mortar mix.
In Green Moor, the type locality of the Greenmoor Rock, which is known for the vast quantities of top quality paving that it produced from several quarries, a walk around the Isle of Skye quarry shows that very large blocks of sandstone were extracted here and houses in the village are built with sandstone that is more massive and has a coarser grain size than the flaggy beds.
Having reached the end of my list of historic buildings to photograph for the day, I hoped to see further rock exposures on the steep sided slopes to the east side of the River Sheaf in Norton Hammer but nothing was visible. Following the river towards Sheffield, there were no stone built historic buildings in this predominantly industrial area but, reaching the culverted stretch at Broadfield Road, I just had to photograph the work of the artist Phlegm, which is named Fossils.
 |
| Fossils by Phlegm |



















































