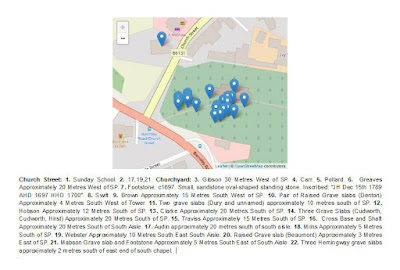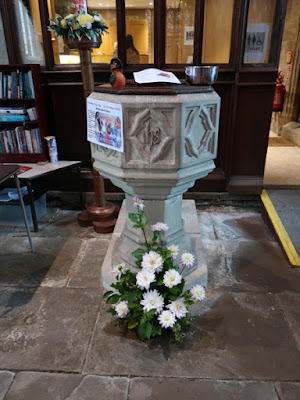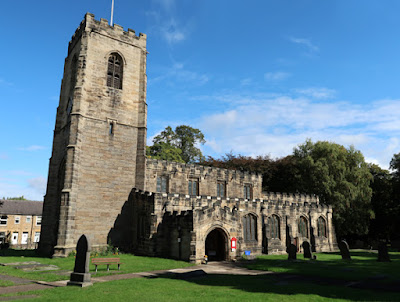A few months before visiting All Saints church in Darton, I had a day out to Barnsley to look at the Woolley Edge Rock in the Burton Bank Quarry. When returning to the town centre, I had a quick walk around the central Conservation Area to take a few general photographs and was very interested to see the stone carving at the Civic Hall and Queen's Hotel on Eldon Street.
I had somewhere discovered that the sculptor responsible for the keystones at the Queen’s Hotel was Benjamin Payler, but I wasn’t aware of the connection with Catherine Mawe until I unexpectedly encountered the Queen of the Stone Age exhibition in the Sadler Room at the Cooper Gallery - having come back to Barnsley after looking for the Commonwealth War Graves Commission headstones in Darton.
For several years, I have been travelling around South Yorkshire and the surrounding counties to photograph their various listed buildings and I have rarely seen any mention of the architectural sculptors in the very many Historic England listing descriptions that I have read.
As a geologist and a photographer, I am always stopping to look at headstops, grotesques, gargoyles and any other stone carvings that appear before me on my walks and I was therefore interested to see how Andrew Wall saw the same buildings in Barnsley.
The Queen’s Hotel has an exceptional set of carved keystones and, as I do with the architectural sculptures by Frank Tory & Sons in Sheffield, I would always be stopping to photograph them at different times of the day to get the best photo if I lived in Barnsley.
During a previous trip to Dewsbury, I had also discovered a wealth of wonderful architectural sculpture adorning the warehouses at the centre of the shoddy and mungo industries, but I have found out next to nothing about the artists that made them.
It is a long time since I have had any of my photos turned into large prints and next time I wander around High Street and Fargate in Sheffield, I will take another look up at the work of Frank Tory and see if I can come up with any ideas for an exhibition.























































