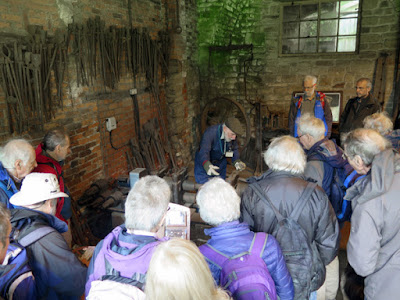The field trip to Wharncliffe Crags and Wortley Top Forge with the Sheffield U3A Geology Group, on 16th October 2019, proved to be the conclusion of 8 months of extensive travel around South Yorkshire and the surrounding counties, during which I had visited 50 places.
Before I had time to think about what to do next, I was contacted by my brother at Triton Building Restoration Ltd. with an enquiry about a stone used in the Grade II Listed Aldershot Town Hall. As the contract wasn’t secured, I didn’t hold out hopes for getting paid work but, as a matter of professional curiosity, I was happy to undertake some desk top research.
Looking at the BGS online Geology of Britain viewer, Aldershot is set on the unconsolidated sands of the Tertiary Bagshot Formation, a few kilometres to the north of the Chalk escarpment at the west end of the North Downs.
The Cretaceous rocks of the Wealden District are generally quite soft and suitable for local vernacular architecture, with only Kentish Ragstone from Maidstone and Reigate Stone developing a reputation as a building stone for places like the Tower of London, Rochester Castle and Westminster Abbey.
Google Street View shows that the plinth is a dark grey, uniform cross-bedded sandstone, without obvious iron banding but with a light brown patina, which indicates the presence of iron bearing minerals. At low level, where in contact with rising groundwater, the ashlar masonry is delaminating and the arisses are rounded.
It certainly doesn’t look like any of the Carboniferous sandstones that I have encountered, or was included in my own substantial collection of building stones or the Triton Stone Library but I had to wait until I received a sample of stone through the post before I could say any more.
 |
| The Triton Stone Library |
















































