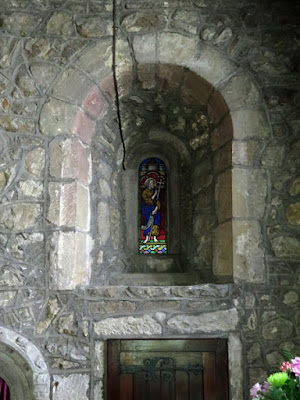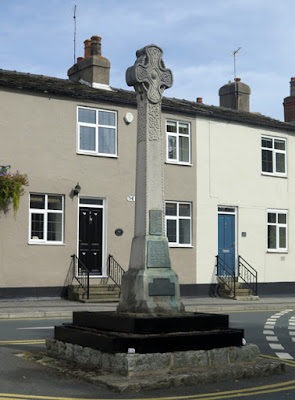Entering All Saint’s church in Barwick-in-Elmet, having had a good look at its exterior, I was disappointed to see that the stonework to the aisles, arcades and clerestory were plastered – leaving only the octagonal sandstone columns and arches exposed.
As with so many other restorations by Victorian architects, details of the masonry that might provide archaeological interest have been mainly covered and, after quickly photographing the principal architectural elements, I found a remnant of the old Norman wall behind the west end of the south arcade.
Although I didn’t manage to see the others, the position of the old nave is marked by large corner stones, which are bonded into the west walls of the chancel at its east end.
 |
| A plan from Barwick-in-Elmet Historical Society website |
There are a few Neoclassical wall memorials on the aisle walls, made from various marbles, but their most interesting examples of stonework are, very surprisingly, hidden away between the pews and not clearly displayed.
The two fragments of C10 cross shafts are considered to be important by Historic England and the Corpus of Anglo-Saxon Stone Sculpture, with one of them possessing an interlace design of the Norwegian Viking Ringerike style and the other interpreted as Christ blessing children.
The chancel arch, which has carved responds, is described in the Historic England listing as being C19, but the church guide doesn’t mention this in its description of the work undertaken by George Fowler Jones and others. The only reference to the chancel arch is its reconstruction from 1250 to 1290, when the Norman chancel was built.
Inside the chancel, all of the stonework is exposed and further examples of herringbone and rubble masonry can be seen, although heavy raised ribbon pointing undertaken with Portland cement detracts from its appearance.
On the south wall, the doorway was blocked during the 1856 restoration by Jones, and on the opposite wall there are a couple of interesting features. Firstly, there is a Norman slit window, whose wide splay emphasises the thickness of the walls and, secondly, the very ornate doorway to the vestry.
The vestry doorway has a depressed ogee lintel, with a Decorated Gothic hood mould, carved headstops of crowned kings, ornamentation with leaves and flowers and a fleur-de-lys like finial.
The church guide refers to its date as being C15, which would be in the Perpendicular Gothic style; however, Pevsner described it as “curious” and that its "surround is so heavily detailed that it may well be a post-Reformation interpretation of the Decorated style".
 |
| A detail of the doorway to the vestry |
















































