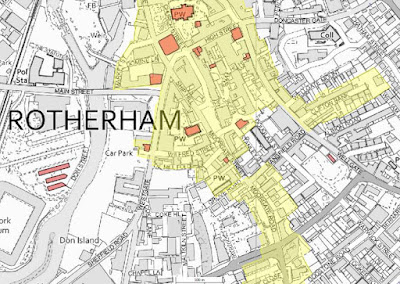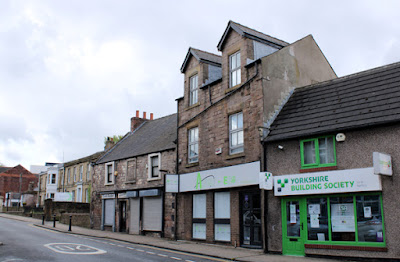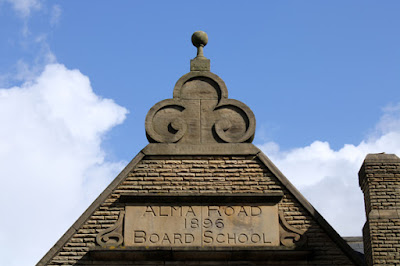 |
| The blue plaque at Ivy Cottage |
Finishing my brief investigation of the former Alma Road Board School, where I was very curious about the provenance of the sandstone used for the walling, I continued up Alma Road to the crossroads on top of a ridge of the Mexborough Rock, which runs to Whiston Crossroads through the area known as Moorgate.
Moorgate Road runs through an affluent leafy suburb of Rotherham, with much of its length being lined with large Rotherham Red sandstone houses, which are set in big gardens with substantial hedges and are generally difficult to see close up.
Turning left and heading down the hill towards High Street and Rotherham Minster, I have always thought that this is the most interesting part of Rotherham, which is quite rightly at the centre of the Rotherham town centre Conservation Area.
Over the years, I have encountered very many historic buildings at work and for leisure throughout the UK and, possessing a good appreciation of historic architecture and the rationale behind the statutory protection of buildings, I have often wondered why certain buildings are not listed.
In Rotherham, I have to say that since contributing to the Building Stones of Rotherham by Mike Clark (1995), in which many buildings now included in the Local List of Buildings of Architectural or Historic Interest were highlighted, I have only seen what could be described as great neglect – in respect of both its architectural and geological heritage.
This is not time or the place to debate the perceived failures in Rotherham’s Town and Country Planning process – which for me includes Corporation Street, Forge Island, High Street and Boston Park – and I am just highlighting a few of the stone built buildings in the town that I consider to have architectural value.
The Unitarian Church of Our Father (1878), now the Jamiat Ahl-E-Hadith mosque, was originally built to the design of Flockton and Gibbs – which evolved from the architectural practice that designed the Burngreave Cemetery chapels and Christ Church in Sheffield. It replaced the still existing Downs Row Chapel building - now in private ownership - which dates to 1706 and is sited less than 100 metres away across Moorgate Street.
Both of these buildings should be listed in my opinion and a good case could probably be made for various others on and around Moorgate Street. Certainly, in other places, buildings that to my eye have lesser architectural merit have been listed, even if only for group value and the use of the locally distinctive Rotherham Red sandstone, which is now unavailable, is a good reason for this.
The Grade II Listed former Talbot Lane Methodist Church is an anomaly, with respect to the building stones used in Rotherham and, as with the Alma Road Board School, has similar thin planar bedded walling stone that would not look out of place in Sheffield.
Built in 1903 to the design of Morley and Son of Bradford, the walling stone is also not dissimilar to other sandstones that I have encountered in the northern parts of Barnsley and West Yorkshire and it is possible that the architects chose stone that they were familiar with.
Off Moorgate Street, the Blue Coat public house is Grade II Listed and is the best historic building on The Crofts, where all of the buildings in my opinion contribute significantly to the character of this part of Rotherham.
Before I could complete my planned task of photographing the buildings on High Street and the former board schools on Doncaster Road and St. Leonard’s Road, it started to rain heavily and my brief exploration of Rotherham finished abruptly at Ivy Cottage. This was built in 1634 as part of the the town workhouse and, although once listed, was subjected to modern alterations in the C20 that led to its removal from the Statutory List.






















































