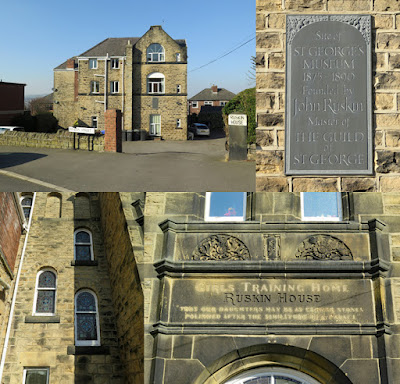 |
| The entrance for boys at Bole Hill Board School |
A couple of days after my exploration of the historic architecture of Crookes, I returned to Walkley on the No. 52 bus and - after reaching the end of Heavygate Road - I alighted at the first opportunity on Walkley Road and then retraced the route to look at the details of the road junction with Compton Street.
Here, I got talking to a couple of similar age who, like me, were very keen to take advantage of the bright sunshine on the 28th of February 2021 and who told me about Ruskin House, which I had never heard of before.
This was the former site of the St. George’s Museum, founded in 1875 by John Ruskin, who had close links to the city of Sheffield. Although not a listed building, and having had many changes and uses since being built, it still has some interesting architectural details.
Crossing over Bole Hill Road, I had a very quick look around the wooded area that formed the northern extent of the old quarries that extracted the Crawshaw Sandstone from the escarpment, but now there are only vegetated mounds of rock waste.
From here, however, I could get glimpses of the rear elevation of the Grade II Listed Bole Hill Board School by WJ Hale – the architect who had designed the Wesley Hall and St. Luke’s and the Congregational churches in Crookes.
When reading an article by Peter Kennett, on the Sheffield Area Geology Trust (SAGT) website, I was interested to see that the stone from Bole Hill and Walkley Bank had been used to build a handful of Sheffield Board Schools.
Most of the schools mentioned have now been demolished and, having had a quick look at the exposures of the Crawshaw Sandstone at Bolehills, where I thought that these beds wouldn’t be particularly good for building, I was curious to know if I could recognise the stone that has been used here.
From a distance, I could see that the stone used for the walling comprises well bedded, uniformly light buff coloured medium grained sandstone, which has been cut into blocks with a limited bed height and not that much bigger than a large brick.
The dressings are of a uniform massive sandstone, which is probably Stoke Hall stone from the Kinderscout Grit at Grindleford - a material commonly used for the dressings in the board schools. This durable stone has been used for the Victorian Town Hall in Sheffield city centre and also for the principal features at the adjacent Peace Gardens.
The same pattern of masonry is seen in the caretaker’s house, which was bathed in bright sunshine at the time of my visit, but neither this or the main school had any elaborate detailing that I could see – which is evident in the architect’s later work on the churches in Crookes – and only the stepped gables and the pagoda like octagonal bell turret form features of much interest.
I particularly liked the simple letter carving on the caps on the piers to the narrow gateways, which distinguish the separate entrances for the boys and girls – a distinctive feature of very many of the Sheffield Board Schools.











No comments:
Post a Comment