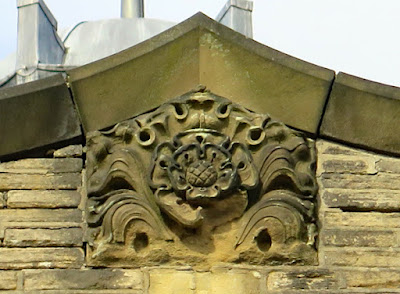 |
| A detail of the Wesley Hall in Crookes |
Still in week 50 of the COVID-19 Pandemic, with the weather holding for a few days, my next investigation was undertaken in Crookes, a part of Sheffield that I had very briefly explored when looking at houses to buy with an old girlfriend 35 years ago.
We ended up living in High Green, but more recently I went to a street market – when I was particularly interested in the Wesley Hall (1908), which I had seen from the top deck of the No. 52 bus and walked back to have another look.
After undertaking some online research and discovering that the architect WJ Hale (1862–1929) - who I had never heard of before - had designed this and other Methodist churches in Crookes, as well as the Bolehill primary school in nearby Walkley, I decided to investigate further.
The Wesley Hall is built in an Arts and Crafts version of the Perpendicular Gothic style, with the main body having an octagonal plan and large square angled buttresses. Although it has a very solid, castle like appearance, there are numerous flourishes of floral detail at high level and the limited amount of tracery has an unusual design.
The front porch is also ornate, with the wide moulded arch to the entrance having carved foliage and the parapet above has a row of mask corbels, which are in the form of the heads of cherubs.
The walling of the church is built in a light brown medium grained sandstone, which has a distinctly planar stratification and a limited bed height that I assume was quarried from the Crawshaw Sandstone at the nearby Bolehills, but the quoins and dressings are massive sandstone – possibly from the Ashover Grit in Derbyshire.






The graceful window tracery shown appears to be in the massive sandstone with no evident bedding planes.
ReplyDeleteYes, Nancy, more massive sandstone is used for the quoins and dressings...
ReplyDelete