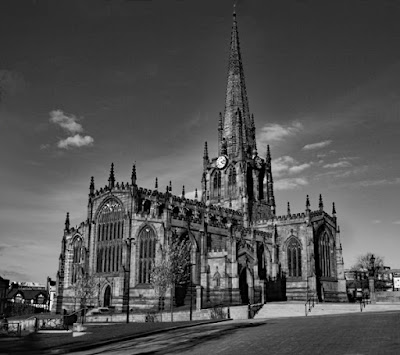 |
| A general view of Rotherham Minster from the south-west |
My afternoon in Mexborough, in the first week of October, proved to be my last outing of 2020 and with the COVID-19 Pandemic restrictions still preventing the Sheffield U3A Geology Group, the Sheffield Library Creative Writing Workshop and the Sheffield Art House from being able to meet, it provides a good opportunity to recall my observations of All Saints church in Rotherham.
Like Sheffield Cathedral, I have never set out to fully investigate Rotherham Minster – as it now prefers to be known - even during my exploration of the mediaeval churches in and around South Yorkshire over the last 5 years, and I have just assembled a random set of photos taken when I have had time to kill or was escaping from the rain over the years.
My copy of Pevsner describes this Grade I Listed church as "one of the largest and stateliest churches in Yorkshire” and Alec Clifton-Taylor included it in his list of best English parish churches and described it as "the glory of Rotherham"; however, despite its impressive scale and dominance of Rotherham town centre, since photographing it for the “Building Stones of Rotherham” by Mike Clark, back in 1995, I have not given it that much attention.
Three churches have stood on this site, with only fragments of masonry from the Saxon and Norman churches remaining, and the key dates are included in the Historic England listing as: C14 chancel heightened in C16, early C15 tower, rest completed late C15 and early C16; C18 and C19 restorations principally that by Sir George Gilbert Scott of 1873-75.
Its exterior is built entirely in the Perpendicular Gothic style, which is very evident when standing in front of its south porch, where castellated parapets boldly mark the edges of various roofs and crocketted pinnacles and finials can be seen everywhere. Furthermore, the adjacent tall transomed windows, with its intersecting and panel tracery, cusped lights, elaborately decorated hood moulds and head stops provide more finely carved details.
A footnote to Pevsner’s description of All Saints church adds that the C18 restoration is responsible for much of the very competent and interesting external carving, but the major restoration by Gilbert Scott (1873-1875) – who had a reputation for over restoring churches – leaves it looking a bit sterile in my opinion.
The C12 Norman church was decorated with Magnesian Limestone from Conisborough, none of which can be seen today, and it is now entirely built in the locally distinctive “Rotherham Red” sandstone - from which most of the town's listed buildings have been built.
Walking clockwise around the church, three large windows dominate the west end and, on its south elevation, the transept marks its cruciform plan, with the tower and steeple rising above the crossing to a height of 57 metres.
Looking closely at the stonework, the Rotherham Red sandstone is seen to contain pebbles of ironstone, which although detracting from its quality as a building stone is an interesting geological feature – once seen as a thick pebble bed in a now overgrown old quarry face at the rear of the former bowls pavilion in Boston Park.
This old quarry which, together with others in Canklow Woods, supplied stone for the restoration of All Saints church and was at the heart of the No.1 “Showcase Site” in South Yorkshire: selected by the South Yorkshire RIGS (Regionally Important Geological Sites) Group for its scientific, educational and aesthetic value and for its close association with various other features of heritage interest in the immediate area – especially Boston Castle.
Although proposed as Rotherham’s first ‘geological nature reserve’ by the Forward Planning department at the time, a change in staff led to the loss of Rotherham MBC’s interest in the town’s geology and the general neglect of Boston Park has since led to the disappearance of many of its interesting features – including a pinnacle that was linked to the restoration of All Saints church.
Continuing with my brief tour of the exterior of the church, the large window in the east end is to the design of Gilbert Scott, with the chancel and aisles having the same kind of Perpendicular Gothic details as seen elsewhere. Returning to the south elevation and, looking high up the tower, there are some fine large gargoyles, which quite unusally have been covered in lead.












No comments:
Post a Comment