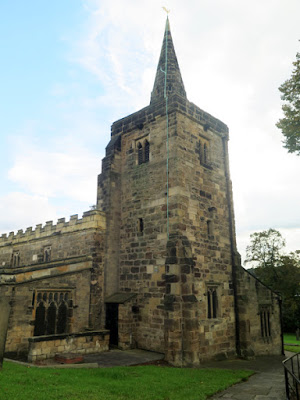 |
| The south elevation of St. John's church |
When I began my investigation of the mediaeval churches in South Yorkshire, back in 2015, I firstly looked at those that were built of the variety of the Upper Carboniferous Mexborough Rock that is known as Rotherham Red sandstone - starting at St. Helen's church in Treeton.
Although limited to travel by public transport, I have since extended this to the surrounding counties, with the furthest place visted being Barwick-in-Elmet - which is 50 km away as the crow flies and took three buses each way to undertake my journey; however, somehow I had managed to overlook the church of St. John the Baptist in Mexborough, which is only 13 km away.
Continuing my afternoon walk around Mexborough, during the first week of October 2020, I approached the west end of the church along Church Street, with my first glimpse of it being the three stage tower, with its small octagonal spire.
On the 1854 Ordnance Survey map, several sandstone quarries are marked in the area to the north and north-west of the church, which have exploited the easily accessible stone from the escarpment of the Mexborough Rock here.
The stonework at St. Johns church provides a good opportunity to study the characteristics of this rock formation, which is typically a medium grained, light brown sandstone, with varying amounts of iron staining – as also seen at Darfield church, where there are ironstone nodules similar to those found in the Rotherham Red sandstone.
The Historic England listing description states that it has a C12 core, but is otherwise C13, C14 and C15 - with an apse added in 1891 - and is built with rubble and coursed, dressed sandstone. Pevsner briefly refers to a transitional arcade in the interior, with an Early English chancel, and tentatively suggests a C13 date for the tower arch.
Moving past the tower and lean-to south vestry to the south elevation, the first thing that caught my eye were a couple of fine gargoyles, which drain the roofs to the west end of the south aisle and the porch respectively.
With the sun coming out on what had been mostly a dull day, the various phases of building could be clearly seen, with the parapet to the tower and the spire looking like later additions to the earlier C13 structure. The castellated clerestory and the square headed windows, which have simple tracery, are typically Perpendicular Gothic in style.
The chancel, with its tall lancet windows, is quite clearly in the C13 Early English Gothic style and, looking closely, the coursed rubble masonry is seen to contrast strongly with the ashlar used to build the aisles, clerestory and apse and also for the raising of its roof.









No comments:
Post a Comment