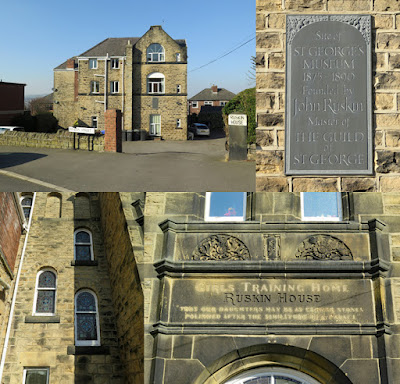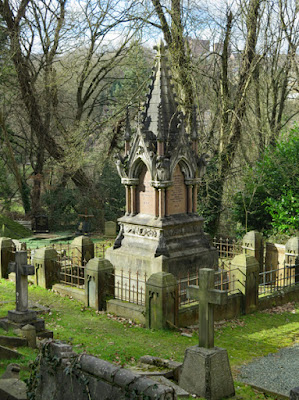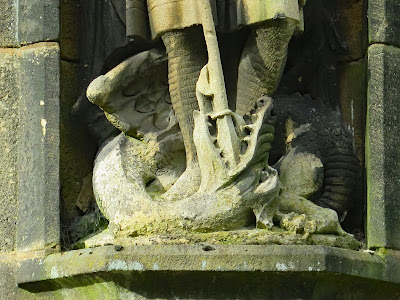 |
| The Sheffield School Board crest |
Arriving at Walkley House, dated 1874, having already quickly surveyed the former Bole Hill Board School – designed by WJ Hale in 1896 - at the beginning of my exploration of Walkley in Sheffield, I was very interested to see that this old board school has a very different architectural character.
CJ Innocent, of Innocent and Brown, had been appointed architect to the Sheffield School Board in 1871, after the Education Act in 1870, and this practice was responsible for 19 of the 22 schools built between 1873-1881 – with the Gothic Revival style being characteristic of much of their work.
The school is built in rock-faced sandstone for the walling, which is darker and contains more iron banding than the Crawshaw Sandstone previously seen in Crookes and Walkley. The massive sandstone used for the dressings also look different in colour - perhaps due to the late afternoon sunshine - but its physical characteristics are consistent with several good quality building stones that have been quarried from the Millstone Grit.
The south-west elevation rises to a bell turret with a pyramidal spire and finial, a cusped pointed arched niche that incorporates the Sheffield Board School crest and an inscribed band and date stone at a lower level.
Above the original south-west entrance, which has a projecting gable, the entrance for the boys is clearly marked by a fine example of letter cutting - just one of the details that would probably not be expected in a utilitarian building.
Similarly, the end gable on the south-east elevation has detailing, including voussoirs that mark out a false arch with an infill of herringbone masonry, which again would add to the cost of the building of the school.
In comparison, the south-east and north-east elevations are relatively plain, with the large gables, dormer ventilators in the roof and the large chimney stacks being the most notable features.
Being sited on a steep hill, the east end of the school has a particularly monumental appearance, with the large round headed windows being taller than most of those that I had seen in very many mediaeval Gothic churches.
On the opposite side of the road, a large infants' school was built in 1907 to a design by Hemsoll and Paterson, who were cited in newspaper reports as having used Crawshaw Sandstone and Stoke Hall stone - in at least one of the schools for which they were the principal architects.
 |
| Walkley Primary School |
I couldn't get near enough to have a good look at the sandstones used in this school, although from a distance I could see that the walling stone is quite uniformly pale buff in colour; however, despite being weathered and party colonised by lichens, I could still distinguish the difference between the stones used in the entrance gate pier and the boundary wall.




















































