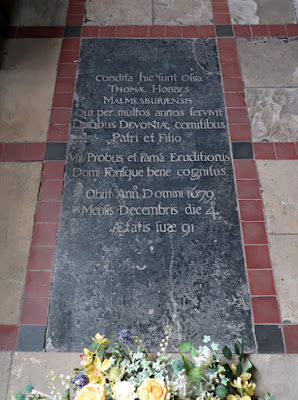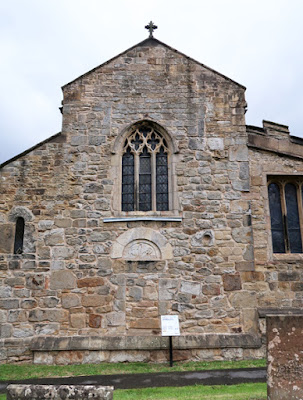From a very brief inspection of the exterior of St. John’s church, I discovered crinoidal limestone and sandy dolomite in the fabric, which as a geologist appealed to my specialist interest in building stones, and the masonry in the west end left me wondering about its construction history.
Once inside the church, I was a bit disappointed to see that that all of the walls are plastered, which conceals any evidence of the various phases of construction – as seen in the changes in the styles of masonry on the exterior – but I was interested to see that the framed Certificate of Excellence attached to the blocked west door referred to an Anglo-Saxon arch and tympanum.
Turning around and looking down the nave, the broad west round tower arch with chevroned voussoirs immediately caught my eye. Pevsner describes the outer label as “consisting of jumbled up ornamental bits”, but a much more helpful description of what is thought to be a post-mediaeval reassembly of the sections is provided by the Corpus of Romanesque Sculpture (CRSBI).
The church guide goes further and considers that it was used as a visual aid in preaching and teaching and suggests that it portrays the Creation, the fall of Adam, the Flood and the Sacrifice of faith made byy Abraham. Given that the well defined carvings on the chancel arch and capitals at St. John's church in Adel and others of a similar date have been the subject of great academic debate, I think that this is highly speculative to say the least.
The Derbyshire Historic Environment Record entry for Ault Hucknall notes that the nave is long and narrow, which is considered to be indicative of a pre-Conquest (1066) building and, when referring to the tall narrow round chancel arch, Pevsner thought that “one would prefer to attribute it to a pre-Norman date, if its masonry were not un-Saxon in character.”
Continuing into the chancel and sanctuary, the floor was laid with Minton tiles during the 1885-88 restoration by William Butterfield, which have been used in conjunction with polished crinoidal limestone from the Eyam Limestone Formation.
Moving in to the Cavendish Chapel, the large tomb (1627) of Anne Keighley 1st Countess of Devonshire sits beneath the east Savage Widow, which dates back to 1527. The tomb is constructed of what looks to be dark grey Carboniferous limestone and Derbyshire alabaster, with corbels and figures of five muses - Modesty, Prudence, Love, Obedience and Piety.
These materials were most probably obtained from the family estate that the mother of William Cavendish, Bess of Hardwick, had acquired through marriages to Sir William Cavendish and George Talbot, 6th Earl of Shrewsbury - as with the polished limestone slab on the tomb of Thomas Hobbes of Malmesbury, who was one of England’s great philosophers.
Returning to the nave, the two bay north arcade is considered to be C11 in date, which has a rectangular pier that Pevsner describes “like a chunk of wall with the plainest of capitals like an arch impost and unmoulded arches.”
He also assigns the south arcade to the C14, whereas the church guide states that these arches are a fine example of Early English architecture; however, another unusual composite rectangular pier that separates the two easternmost arches is not reported by any of the many ‘authorities’ that have visited this church, which just shows that it is essential for any surveyor to take the time to examine the details.
After taking advantage of the refreshments on offer during the Heritage Open Days festival, I finished my very brief exploration of St. John’s church by looking at a mason’s mark that was shown to me by one of the volunteers who were in attendance.






















































