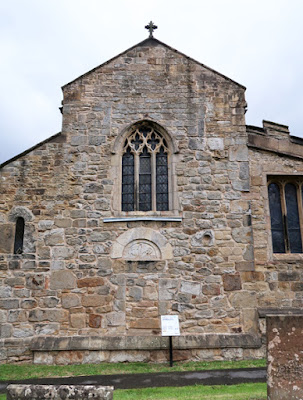 |
| A detail of the tympanum above the west door |
A quick walk around the exterior of St John’s church revealed that, like most mediaeval churches, it had been extensively altered and extended over the years, with the west elevation being particular interesting – with a late Perpendicular Gothic window to the south aisle, a Decorated Gothic window to the nave and a tympanum to a blocked doorway and a round headed window that date back to the C11.
The tympanum and the head have been the subject of considerable debate over the years, with the Notes on the Churches of Derbyshire - Vol. 1. The Hundred of Scarsdale (1875), by J. Charles Cox, providing a comprehensive description without attempting to interpret them.
Further confirmed by Pevsner and the Corpus of Romanesque Sculpture (CRSBI), it seems that the tympanum has a nimbed centaur on the left, which may be Saint Margaret emerging from the body of the devil, with a quadruped with a long neck, a beaked head and clawed feet on the right, along with a smaller creature that may be the Agnus Dei.
The interpretation panel mentions that conservation work was carried out in 2014, which included consolidation of flaky surfaces and, presumably, the application of a lime based shelter coat, which is a traditional method of treating decaying stone sculpture.
At the time, I didn’t take much notice of the stone used in the tympanum and surround and just took a set of general record photographs, assuming that it was dolomitic limestone from the Permian Cadeby Formation; however, when zooming in to my high resolution photos, it appears that the limestone contains not only fragments of brachiopod shells but also crinoid ossicles – characteristics of the reef knolls of the Lower Carboniferous Eyam Limestone Formation.
The incised lintel below, which Cox thought was not part of the original doorway, is described by Pevsner as being a scene of St George and the Dragon, although the church guide suggests that the figure may be St. Michael the Archangel; however, according to the interpretation board, the book Ideas and Images 12th Century Sculpture by Mary Curtis Webb states this is in fact Christ.
Cox also refers to an article in the Gentleman’s Magazine (1799), which suggests the possibility of St. John’s “being one of the few ancient stone churches built by the Saxons?” and, in his description of the west window of the north aisle, Pevsner considered it to be more Saxon in its style than Norman.
I can’t comment on the symbolism or the wide range in age that is ascribed to the sculpture by various scholars but, when looking at the masonry on the west end, I think that a very experienced standing buildings archaeologist needs to take a good look at its construction history.
Looking at the walling in the west end of the nave, which is the oldest part of the original church, the south-west corner is clearly defined by a near continuous set of quoins that is butted by the C14 north aisle and its C15 parapet.
Above the Decorated Gothic window, which is presumably contemporary with the south aisle and - according to Pevsner - the clerestory, the very large quoins have been replaced with much smaller ones and there is a distinct change in the size, shape and courses of the blocks.
Below the window, the masonry surrounding the west door becomes highly irregular, which in places appears like a random jumble of stones. I have encountered several Norman doorways with sculpted tympanums and an Anglo-Saxon porticus at All Saints church in Laughton-en-le-Morthen, but I have not seen such poor quality transitional Anglo-Norman masonry like this before.
In the masonry on the left hand side of the west door, a couple of very large stones in the lower part of the wall have the appearance of quoins, but beyond these the irregular stonework passes laterally into more regularly squared and coursed blocks that form the lower part of the north aisle.
Above the round headed window, the pattern of masonry again changes to smaller more regular blocks that seem to be a different sandstone, judging by the subtle change in colour and the greater degree of differential weathering, with distinct scouring in places. The position of the latter corresponds approximately to the masonry on the north elevation of the north aisle, which was restored in sandy dolomitic limestone by William Butterfield.
Just to the right of the window, a small fragment of decorative masonry is described by CRSBI as a simplified palmette, which is possibly part of a string course. I spent less than 30 minutes walking around the exterior to get a general appreciation of the structure, but the west end deserves a thorough investigation and, as I discovered when surveying All Saints church in Pontefract, a photogrammetric survey to highlight the various patterns of masonry would be beneficial.
Before going to look at the interior of the church, I noticed a couple of other interesting details in the stonework to which I can’t give an obvious explanation. One of the blocks contains a perfectly circular hollow that looks like a pothole, but I don’t think is natural, which is next to a section of masonry that consists of blocks of sandstone that have been worked and rubbed down into quite regular polygonal shapes.















No comments:
Post a Comment