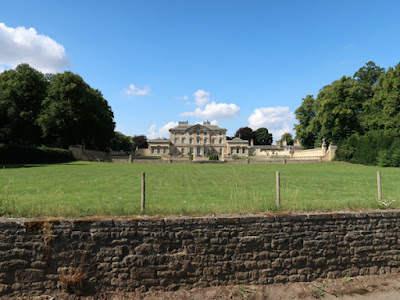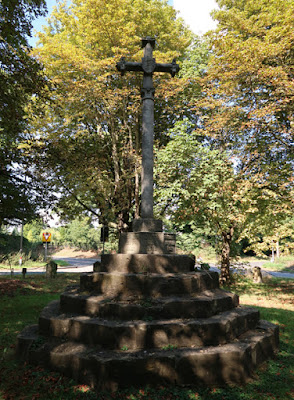 |
| Hickleton Hall |
As had now become a custom on my days out, I had prepared a list of 27 buildings that did not yet have any photographs on the British Listed Buildings website. This included several miscellaneous structures within the grounds of the Grade II* Listed Hickleton Hall (1745-1748), which was built for Godfrey Wentworth. Having completed my brief investigation of St. Wilfrid's church and its churchyard, I set off to find as many of these as I could.
The first of these was the mid C18 stable block, which the Historic England listing states may possibly be by James Paine, who designed the main house. The public rights of way in this part of Hickleton are not clear, so I just took a few quick snaps and returned to Hickleton Road.
Passing through the entrance gateway to Hickleton Hall estate, I stopped to photograph the East Lodge (c.1910), which is built in the Arts and Crafts style or, as Historic England say, in the Lutyens style. It is built in rock faced dolomitic limestone from the Cadeby Formation, with ashlar dressings and projecting quoins and window surrounds, with a Welsh slate roof.
Carefully walking along Hickleton Road, which has no footpaths, Hickleton Hall soon came into view. After scrambling up the boundary wall on the opposite side of the road, I managed to get a good view of its east front and, using the zoom lens on my Canon Powershot G7 X Mark II, I could also see the Grade II listed retaining wall and balustrade.
Retracing my steps along Hickleton Road to Barnsley Road, my next stop was the Grade II Listed Hickleton Cross (1910), which was erected by Charles Linley Wood, the 2nd Viscount Halifax, on an octagonal five stepped plinth that may be mediaeval.
The plinth, which is made from a very coarse grained limestone, is inscribed as follows: "To Edward vii King of England in memory of the past/Grant him o Lord eternal rest and let light perpetual shine upon him/Erected by Charles Lindley: Viscount Halifax: his subject and servant/May 6th 1910" - and the crocketed capital has a stylised cross with a shield on one face and a figure of Christ on the other.
Returning to Barnsley Road, which is extremely busy with traffic and not easy to cross, I was interested to see the high boundary wall and an old entrance to the Hickleton Hall estate, which is constructed in dolomitic limestone that is very yellow in colour – as seen at St. Wilfrid’s church.
Across the road is a Grade II Listed converted stable and granary, probably dating to the early C18, which is referred to in the Historic England listing as John O’Gaunts. It is built with yellowish limestone that hasn’t weathered well in its lower courses, with a red pantile roof and stone slate eaves course, which is very characteristic of the vernacular architecture along the Magnesian Limestone escarpment.
A little further down the road is a section of roadside wall, dated to the late C16 to early C17, which is thought possibly to contain the remains of an early manor house. The C16 manor house, built for Sir Francis Rodes, was situated on or near to the site and there are various windows and openings in the projections of the wall.
According to the Look at Hickleton booklet, the projections are the oldest parts and the walling between them apparently comes from the old estate quarry, which is sited approximately 700 m to the south of Hickleton Hall. From this it would presumably be inferred that the stone for the projections came from the Castle Hill Quarry to the north of Doncaster Road.
At the west end, the section of walling between the projections is severely eroded, with the central part of the stone blocks being preferentially weathered away – as is the pattern of decay usually seen when hard Portland cement pointing is used with stone.
The limestone here is friable and, when examining it, a piece broke off in my hand. This specimen is quite yellow in colour and finely granular, but also open textured and containing vughs, with shell fragments being common.
Making my way down the escarpment, the late C19 Nos. 8 & 9 Doncaster Road were next on my list to photograph. The rear of the building is not easily seen, but the building has an L shaped plan and is built with dressed limestone, with a red pantile roof and stone slate eaves.
This pattern of building materials is repeated in the mid to late C19 house at No. 19, on the opposite side of Doncaster Road. Taking photographs of this and the redundant K6 telephone kiosk, from which I obtained a book about the Crusades, I then stopped briefly at the triangular green at Castle Hill Lane, where I encountered another crucifix erected by the 2nd Viscount Halifax – the 5th that I had seen since arriving in Hickleton - which has been adapted as a war memorial.














No comments:
Post a Comment