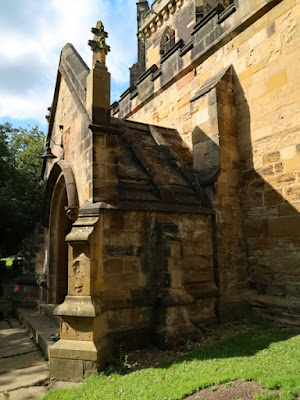 |
| A detail of the coat of arms on the vestry |
On the second weekend of the Heritage Open Days festival, following a very busy week that involved a trip to Palterton and Scarcliffe, a recce and field trip in Clowne with the Sheffield U3A Geology Group and a brief exploration of Woodhouse, I set off on another journey that entailed two buses and a train each way – this time to see St. Oswald’s church in Methley, West Yorkshire.
Taking the No. 140 bus from Castleford, I soon arrived at the lowland area between the River Calder and the River Aire, where the bedrock geology comprising siltstone and mudstone of the Pennine Middle Coal Measures Formation – including several coal seams that have been widely worked in the region - is covered with Quaternary river terrace deposits.
Alighting from the bus on Church Side, my first sight of the tower and the north elevation of the church brought to mind Pevsner’s description of it as “An important church, but alas far too restored and renewed” – having immediately noticed large sections of yellowish, sawn sandstone ashlar walling that clashes with older, blackened sandstone with a tooled finish.
As a geologist, with experience of the building restoration industry and possessing specialist skills in stone matching, I wasn’t very impressed by the architect’s choice of stone for repairs; however, from an archaeological point of view, I was very interested to see several isolated blocks of weathered dolomitic limestone from the Permian Cadeby Formation.
With the times of the buses at the back of my mind, I quickly walked clockwise along the north wall of the nave, to take a few general record photographs, but I didn’t stop to closely examine the stonework; however, from these photos, I can clearly see that the oldest masonry comprises weathered dolomitic limestone, but a succession of alterations and repairs have been undertaken with different sandstones.
The principal features of the church are dated by Historic England and Pevsner to the C14 and C15 – based on the Decorated Gothic and Perpendicular Gothic styles of the window tracery and other features – with ‘heavy’ restorations undertaken in 1876 and 1901.
All of these various ‘restorations’ have entailed the use of sandstones that have a provenance that is unknown to me; however, according to the geological memoir for the Wakefield district, the principal sources of building stone in this area were from the Thornhill Rock and the Woolley Edge Rock – both of which are found within a few kilometres of Methley.
Continuing to the east end, the vestry is marked on the church plan as dating to the C19 and was presumably added during the 1874 restoration. The sandstone masonry has the same pattern of tool marks and the general blackened appearance as the stone used for the first phase of restoration to the tower, as does the east wall of the chancel, which was extended in 1926.
The church website briefly describes these late C19 and C20 alterations to the east end of the church, referring to Oulton stone (Thornhill Rock) used for an extension to the chancel and Guiseley stone for a subsequent new sanctuary, organ chamber and vestry.
Moving round to the south elevation, the Waterton Chapel is assigned a date of c.1483-84 by Pevsner, but its masonry has been completely renewed, with the ashlar blocks and the ornamentation above the east window retaining very sharp profiles.
The south aisle, which was added in the first half of the C14 and has Decorated Gothic style windows, is the only part of the church where there is a substantial amount of original masonry. The light brown Coal Measures sandstone, which has moderate iron staining, is quite weathered in places and has been replaced by new blocks of stone, with the parapet completely renewed.
I finished my very brief examination of the exterior at the south porch, which is not mentioned in Pevsner, simply referred to as C19 in the Historic England description and marked on the plan in the very basic church guide as 1300-1350.












No comments:
Post a Comment