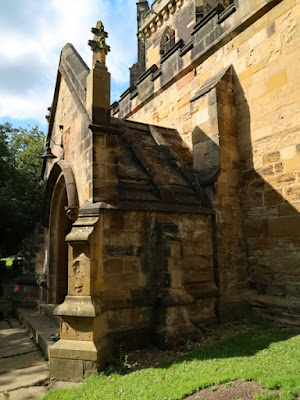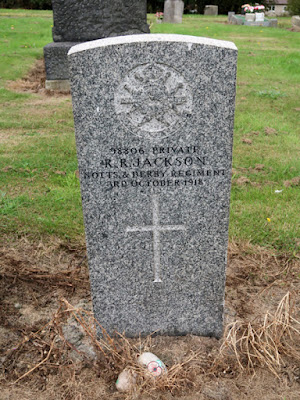 |
| A detail of the HSBC bank on Bank Street |
The church of St. Oswald in Methley is at the centre of an area known as Methley Church Side, a small agricultural hamlet including Church Side Farm that dominated the wider mediaeval township of Methley. While waiting for the bus back to Castleford, having already taken a good look at the exterior and interior of the church and its monuments, I took a few photos of the two Grade II Listed buildings that can be found here.
The early to mid C19 Club House - an old school with an integrated master’s house - is set on the main road just to the south of the churchyard and is built in a Coal Measures sandstone, similar to the one seen in the south aisle wall of the church, with a graduated stone tile roof.
Except for the Decorated Gothic style design, which includes a pointed window in the south wing, quatrefoil tracery, shouldered arches and trefoils seen along the east elevation, there isn’t a great deal to see and I quickly moved on.
The late C17 Church Side Farmhouse, opposite Methley Cricket Club, is a much more interesting building, with its symmetrical front and mullioned windows, large gable dormers and massive flues and chimney stacks that give it a very solid appearance.
While waiting for my bus from Castleford to Methley and later when waiting for the train back to Sheffield, I had a very quick wander around Castleford, mainly to see the Millennium Bridge, which crosses the River Aire just downstream of the Castleford Weir.
From the footbridge, there are fine views of the weir and its fish pass, as well as the Grade II Listed road bridge, which is one of the two listed buildings in the town. It was completed in 1808 to the design of Bernard Hartley and is built with sandstone ashlar in a Classical style, with rusticated voussoirs and a vermiculated keystone.
There are also excellent views of the former Queen’s Mill, which is the largest stone grinding flour mill in the world, with 20 pairs of grinding stones. The milling of flour has taken place on this site for more than 900 years, with archaeological finds of timber wharves and wheat dating to the Roman settlement Lagentium, which suggests that the industry could be much older.
“What can the architectural recorder say about Castleford? There does not seem to be a single building in the centre of the town worth mentioning” is Sir Nikolaus Pevsner’s introduction to Castleford and he only goes on to very briefly mention All Saints church, two other churches outside Castleford and the pithead baths.
I only had the time to take a very quick look at the principal shopping area around Carlton Street, but I thought that his judgement was very harsh – especially since I encountered the Carnegie Free Library, the Castleford Market Hall, a Wesleyan Methodist church and a couple of cinemas – including the Picture House - which would probably be listed in many other places.
I finished my very brief exploration of Castleford at Booth Street, where I encountered a large totem pole like sculpture entitled the Core of Castleford, by Tim Shutter, which is meant to represent the local geology and history and uses black granite and limestone.




























































