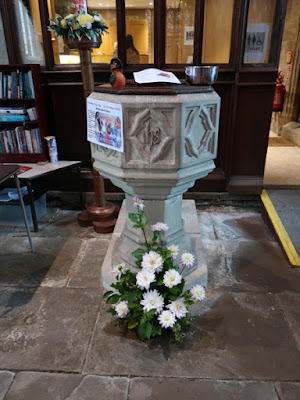I timed my visit to All Saints church in Darton to coincide with their coffee morning, which is held from 10:00 – 12:00 every Saturday and, when I introduced myself to one of the attendees as I entered the porch to get out of the rain, I was kindly offered the use of an umbrella to use while photographing its exterior.
When returning to have a look at the interior, I obtained a church guide and from this, Pevsner and the Historic England descriptions, my understanding is that the church was built in a single phase between 1480 and 1517 - albeit with slight changes in the late Perpendicular Gothic style.
Although I encountered variations in the colour and texture of the coarse sandstone used in its fabric, there was no breaks in the masonry that would interest a standing buildings archaeologist and an immediate impression of the aisles and arcades, once inside the church, is that the shape, mouldings and decoration of columns all very uniform.
Looking along the south arcade, I immediately noticed that the ‘striped’ sandstone used for the octagonal piers has the same variation in colour as I had seen on the exterior and it displays both plane bedding and cross-bedding.
At the east end of the south aisle, there is a decorative feature on the easternmost arch of the arcade, which the church guide refers to as the Darton ‘imp’. I only had a quick walk around to take a set of general photographs, but I can’t seeing any other decorative features.
Walking quickly up and down the nave, looking at the colours and textures of the sandstone used for the arcades, I didn’t want to disturb anyone who was taking part in the coffee morning at the west end and just took a few photos from the east end of the north aisle.
Compared to the piers and dressings to the arcades, the masonry is quite roughly finished, but the same variations in colour and texture are similar to those seen elsewhere in the church and I didn’t look very closely at any of the stonework.
An interesting feature at the east end is the rood loft stairs, which comprises a spiral staircase that is built into the north wall of the aisle, instead of being incorporated into the arcade – as is usual in the mediaeval churches where I have seen entrances to the rood screen. When photographing the exterior of this part of the north aisle, I had been slightly puzzled about this odd protrusion to the wall, which didn’t seem to serve a purpose.
Entering the Lady Chapel, also known as the Beaumont chapel because it contains a memorial dating to 1731 that commemorates Thomas Beaumont, a benefactor to the church, and his descendants. Looking at this from some distance, I could quite clearly that it is lightly veined white Carrara marble from Italy, which was very popular as a material from this time onwards.
I didn’t spend much time looking around the chancel and just took a few record photographs and didn’t get as far as the sanctuary, where the church guide says the original Norman altar - recovered from the churchyard in the 1920’s – is now incorporated into the main altar.
In the south Silvester chapel, the white Carrara marble monument to John Silvester (d.1722) - Lord of Birthwaite and Kexborough - is tripartite in form, with a central standing figure and a seated female figure to each side, one with two children.
Silvester lived at Birthwaite Hall, which he purchased from the Burdett family and, as well as being responsible for the construction of a school in Kexborough, he was originally a blacksmith at the Tower of London and the inventor of a chain made to go across the Thames.
The floor of this chapel is apparently paved with mediaeval grave slabs, carved with crosses, which have also been incorporated into the external fabric - although I didn’t look closely enough at the stonework to notice any of these.
Stopping very briefly to photograph the chancel arch, where there is nothing particularly interesting to see, I said my goodbyes to people that I had talked to during my brief visit, had a quick look at late C19 font and then set off to photograph the 19 Grade II Listed graves in the churchyard.















No comments:
Post a Comment