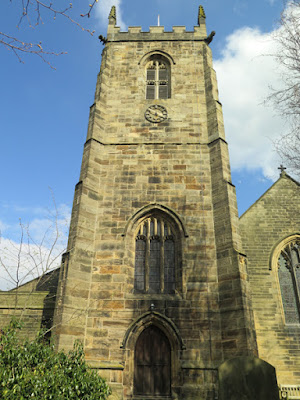When I visited Cawthorne on the 13th of April 2019, after visiting Cannon Hall and having a brief wander around the village, I was informed by someone at the Victoria Jubilee Museum that All Saints church was not open for the general public until the following week.
I had made a great effort to get there from Treeton by public transport, which had taken nearly 2½ hours, and I must say that I was annoyed at myself for misunderstanding its opening hours; however, I had been having a thoroughly good day out and I was content to briefly explore its churchyard and photograph its exterior.
Approaching the church from the fountain on Church Street, the first view is of the late C13 chapel, with most of its masonry being laminated buff/dark brown sandstone, which is very similar to that seen in boundary walls and general walling in vernacular architecture around the village.
The massive dressings to the lancet windows are of a much coarser grained variety, brown to orange and colour and strongly cross-bedded, with softer beds being differentially weathered. The wall to the chapel has been heightened with massive stone that is yellowish in colour and similar to that used in the adjacent north aisle to the west, whose windows are considered to be late C15 Perpendicular Gothic in style by Pevsner.
Moving further in an anticlockwise direction, the C15 Perpendicular Gothic tower is built entirely of medium/coarse grained cross-bedded sandstone that possesses considerable colour variation within the same block of stone – from yellowish to dark brown.
Together with the sandstone used for the chapel window dressings, the weathering characteristics – especially the differential weathering to expose the cross-bedding – is like that seen in the salvaged masonry which has been used in Fairyland at Cannon Hall.
Carrying around to the porch, the whole of the south elevation, the chancel and the upper east end of the north chapel was rebuilt during the restoration by Bodley and Garner, 1875-80. All of the stonework is of yet another distinctly yellow sandstone, which is generally very uniform in both its colour and texture.
Its colour and pattern of weathering is just like that found in the Victorian chancel, and mediaeval masonry, at All Saints church in Silkstone, which is just over 2 km away. In both Cawthorne and Silkstone, substantial old quarries on the Silkstone Rock once existed and there was another on the Parkgate Rock, a few hundred metres south of old Cawthorne village, and it is quite likely that one or more of these supplied stone for Cawthorne’s old church.
According to an account of the history of Cawthorne in 1882 by Reverend Charles Tiplady Pratt, the vicar of Cawthorne, all of the stone for the Victorian work came from Thurlstone and Huddersfield – distances of 7 km and 18 km respectively as the crow flies; however, having seen many buildings built out of Grenoside Sandstone and Rough Rock, upon which these towns sit, its construction history further interests me and I would like to have a closer look at these.
Of the many mediaeval churches that I have visited, the extensive Victorian restoration takes away much of its archaeological interest but the east end of the chancel incorporates the head of a Saxon cross and another, with fragments of a shaft, has been incorporated into a reconstruction in the churchyard.
In the north-east corner of the churchyard, a series of grave slabs with floriated crosses that were discovered in the fabric of the church have been reset into the wall and there is a very impressive vault, built for the Spencer-Stanhope family.
 |
| The Spencer-Stanhope family vault |











No comments:
Post a Comment