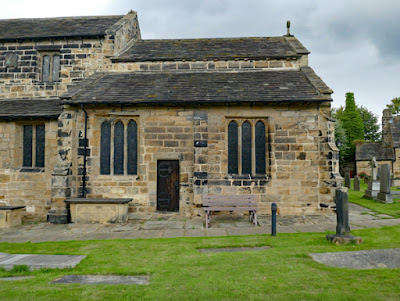 |
| A general view of St. Peter's church from the south-west |
My first glimpse of St. Peter’s church in Felkirk was from Slack Lane during my walk from Royston via Rabbit Ings and, from a distance, I could clearly see that it is completely different in character to St. John’s church in Royston.
Although the tower has crocketted pinnacles and gargoyles, the architectural details to the east of this – the clerestory, south aisle, south chapel and chancel – are all very plain, with no castellated parapets and all of the stone slate roofs being clearly visible.
Looking at the south elevation, it is Peter Ryder’s description, in Medieval Churches of West Yorkshire, that provides the most useful information – stating that the tower is Perpendicular Gothic dating to the C15, the south aisle is C13, the porch late C14/early C15, with everything else being from c.1500.
He goes on to say that the interior may have been remodelled to accommodate a gallery during the C17 or C18 and also mentions that many of the windows seem to be of this period as well, without providing any details. The church guide refers to mullioned windows being added at this time but, although I am familiar with their use in secular architecture, I have seen very few churches of this date and am not familiar with their style of windows.
The south clerestory windows have flat four centred arches and certainly look like the Perpendicular Gothic style that developed in the Tudor period, the windows to the south chapel have square headed windows with arched lights and the south aisle has one of these and two simple square headed mullioned windows.
At the west end of the south aisle, the lancet window is typically C13 and the masonry has a mixture of course heights and an old roofline and the use of larger more evenly squared blocks shows that part of this wall was extended or rebuilt when the porch was added.
Moving round to the west end, I stopped briefly to photograph the west end of the tower, where the window above the door is offset to accommodate the spiral staircase to the tower. The west door has very crude headstops to its arch, which are now very weathered.
From the churchyard extension, where there is a good view of the church setting, I couldn’t see anything in the stonework – the pattern of the weathering and patina, the uniformity of the blackening or changes in the style of masonry – that made me think that the tower has not been built in a single phase, except for the castellated parapet and pinnacles; however, the leaflet Looking at St. Peter’s states that there is a slight change in width, which took place after the tower was heightened – a point that none of my other reference sources mention.
Continuing to the north elevation, the north aisle and clerestory above have the same style of four centred windows, with spandrels, as seen in the south clerestory and the blocked door to the north aisle has a Tudor arch with further weathered headstops to the hood mould above.
Being very conscious that I still had to have a look inside the church, I didn’t spend as much time as I would have liked looking at the fabric and just took a few general record photographs – including the interesting unusual gabled vestry, which is dated by Ryder to the late C14.
I finished my quick walk around its exterior at the east wall of the chancel, where Historic England comments that the Perpendicular Gothic style window has been restored. So far, standing back to take photographs for the British Listed Buildings Photo Challenge, I had not given much thought to the sandstone from which the church has been built, but I could see that it is very unlike the course sandstone used at St. John’s church in Royston.
Looking at the British Geological Survey online map viewer and various old Ordnance Survey maps, which show old quarries in the area, I think that it is very likely that the sandstone used to build St. Peter’s church is from the Mexborough Rock.












No comments:
Post a Comment