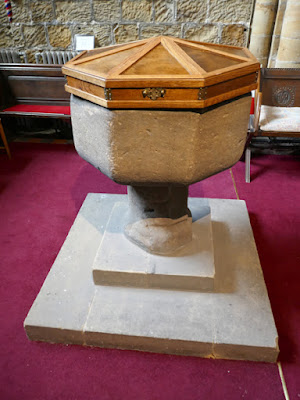 |
| The capital on the north side of the tower arch |
My brief walk around the relatively plain exterior of St. Peter’s church in Felkirk didn’t produce any great surprises, except for the north-east vestry, which is described as having a roof that has similar ribbing to the south porch.
Once inside the church, the first thing that I noted was the sandstone octagonal font, which is only briefly described by Historic England. The church guide states that it had been discarded and used as an animal trough until 1933, when it was reinstated in the church. Based on carvings found in the stonework, which I didn’t see, a possible Anglo-Saxon date is suggested for this.
Looking around me in the tower, I couldn’t help but notice that many blocks of stone with C12 nail-head, star and chevron decoration have been reset into the north and south walls of the tower, which have been presumed to have formed part of the original chancel arch.
Sir Nikolaus Pevsner started his description of the church with the words “The most curious feature of the church is the tower arch. This is Norman”, before going on to raise the possibility that this could have been a chancel arch and that the church was moved, with the present nave in the position of the original chancel.
 |
| An extract from The Pevsner Guide - Yorkshire West Riding |
Peter Ryder, in Medieval Churches of West Yorkshire, refers to the C15 tower arch as incorporating the reset jambs and capitals of a fine arch of c.1100 and relates them to the herringbone masonry at the east end of the south arcade, which seems quite sensible to me but perhaps Pevsner simply overlooked this small section of masonry.
The Corpus of Romanesque Sculpture of Britain and Ireland (CRSBI) just refers to the responds as being part of the reused C12 masonry and is quite non-committal, preferring to describe at length the details of the capitals.
At the time of my visit, the church warden was busy cleaning the church, a floral display for a wedding was being prepared and the area beyond the altar rail was alarmed, as at St. John’s church in Royston, so my usual systematic method of photographing the various architectural elements - aisles, arcades, tower, nave, chancel and chapels – was somewhat disrupted.
Looking east down the nave to the chancel, I noted that the arcades with octagonal columns are of a different height, with Pevsner mentioning that although both were built during the late C13, the north arcade was rebuilt in a Perpendicular Gothic style in the later part of the C15.
Moving down the nave and looking up at the clerestory, this phase of building is recorded in the change in style of masonry for the later work. The lower masonry of the south arcade is irregular and quite thinly bedded, whereas the masonry above is composed of larger, much more precisely squared blocks – as is all of the masonry to the north arcade and the clerestory above.
With the alarm eventually being switched off, I had a very quick look at the chancel and the masonry surrounding the north door to the vestry, which the church guide says was part of the work undertaken during the 1875 restoration. It also describes the arch above as being part of the tunnel vault of the vestry, but I did not try to obtain access to this.
Being conscious that I still had to walk to Shafton, where I would catch the next convenient bus back to Barnsley from the A628 road, I just took a few general record photographs of the arcades to the chancel, without exploring the south chapel.
I just took a couple photos of the carved corbels on the south side of the south arcade, which the church guide describes as being typical of the Anglo-Saxon period, but the CRSBI states that the quadrant section profile is usually associated with late C12 or early C13 corbels – further mentioning that the carvings are reminiscent of Romanesque forms.
The reset round headed window on the south aisle wall is again dated by the church guide to the Anglo-Saxon period, Pevsner only says “Can it be Norman?” and the CRSBI is again non-committal and refers to Ryder’s comments that, in isolation, it could easily be considered as Anglo-Saxon, but it may belong in the context of the other reused material including the reset arch responds and the herringbone masonry.












No comments:
Post a Comment