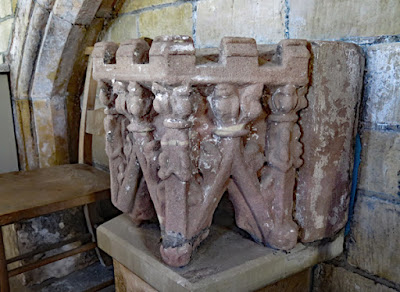 |
| A detail of the Decorated Gothic tracery to the chancel window |
As a Grade I Listed building, it is surprising to find that the entrance to St. James' church via the mediaeval porch is hidden by a substantial late 20th century extension, albeit built in sympathetic materials; however, once inside the church, there is a very good opportunity to observe the various phases of its construction history.
It is thought that virtually all of the Norman church would have stood in the area now comprising the nave but, apart from fragments of masonry recycled in the tower, the oldest part of the church is the north arcade, with its octagonal columns and simple capitals which have been variously dated by the church guide as being 13th century and by Pevsner as being no later than c.1350.
The columns and the moulded capitals to the south arcade are quatrefoil in plan and are considered to be typical of the Decorated Gothic style and of a later date, but the double chamfered arches to both arcades all appear to be consistent, which suggests that these may have been built at the same time as the chancel arch. In this respect, it has similarities to the nave of Wakefield Cathedral.
Looking at the stone used for the architectural elements described above, apart from the responds to the chancel arch, which are Rotherham Red sandstone, pale cream dolomitic limestone has been used throughout; however, looking more closely, the blocks of limestone used in the south arcade and the chancel arch are extremely variable in colour, with Rotherham Red sandstone used for recent restoration.
Without documentary evidence to support an investigation of the construction history of any mediaeval church, an archaeologist, architectural historian, or geologist has to rely on his/her observational skills and, at St. James' church, the building stones used in the clerestory provide clear evidence of a new phase of building.
Here, although the remnants of a thick coating of limewash obscures much of the masonry, very large blocks of irregularly coursed blocks of Rotherham Red sandstone and yellowish limestone – which contrasts strongly with the pale cream coloured variety used elsewhere - can be seen.
Various other details that can be found inside St. James' church include a part of the canopy in one of the niches that can be seen in both of the aisles, a fine example of a 14th century effigy, a fragment of stone with Norman style chevrons and the chancel window, which has fine Decorated Gothic style tracery.
 |
| Part of an ornate canopy in Rotherham Red sandstone |






No comments:
Post a Comment