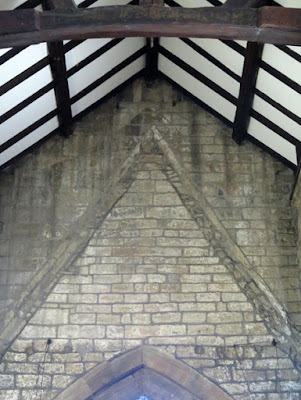 |
| A general view of the arches and columns in the arcades |
After briefly exploring the exterior of the church of St. John the Baptist in Dronfield, I entered the porch, where the steeply pointed late C13 arch to the south door shows the physical characteristics of the Silkstone Rock quite well.
 |
| A detail inside the porch |
Distinctly yellow to orange in colour, and medium grained, in places it contains iron banding and pellets that have weathered away. Despite its relatively sheltered position, some of the jambs are delaminating and the carved headstops have lost most of their fine detail.
 |
| A view of the nave and its arcades |
Once inside the church I firstly noticed the form of the arcades, which are Early English Gothic style with barely pointed arches and circular columns that to my eye are uniform in shape and size – suggesting that the arcades were built at the same time, although the church guide appears to suggest otherwise.
 |
| Views of the north and south aisles |
I didn’t spend much time looking at the details of the masonry, but the bare stone walls provide evidence of different phases of building or repair, especially in the aisles where there is considerable variation in the size and shape of the stones;
 |
| The old roofline in the nave |
In the nave, except for two infilled clerestory windows at the east end and the masonry above the old roof line over the chancel arch, I couldn’t see any obvious changes in the masonry at clerestory level, which is usually very noticeable when the original nave has been subsequently raised and windows inserted.
 |
| A view west along the chancel |
Entering the chancel, built c.1260, the large expanse of squared and coursed walling is quite striking and the numerous later monuments on its lower parts do not impose on the fabric in the same way as those in a chancel that is typically much smaller. The sedilia is in a very ornate Decorated Gothic style, with ogee arches and multiple cusps – as well as containing very fine floral details and figurative carving.
 |
| A detail of the sedilia |
In the chancel, the wall monuments are mostly Victorian and mainly comprise white and black marble, with some alabaster, and inscribed fine grained sandstone grave slabs, with monumental brasses, covers most of its floor.
 |
| An inscribed grave slab in the chancel floor |
The most interesting monument is the alabaster chest tomb and effigy to Sir Richard Barley, dated c.1470, which has been at some time mutilated and is also covered in graffiti – with various initials, dates and other markings scratched into it.
 |
| The monument to Sir Richard Barley |
No comments:
Post a Comment