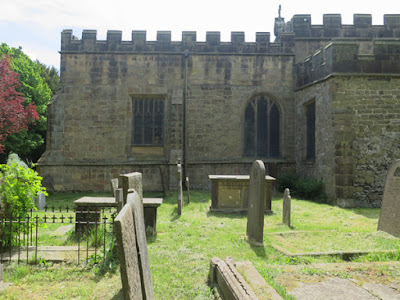Continuing with the exploration of the exterior of All Saints church at the chancel, there is again evidence of various phases of building. The original chancel, thought to be built in the C14, is composed of predominantly square shaped blocks as seen between the north aisle and tower.
The masonry is roughly tooled, with the weathering often highlighting the cross-bedding in the gritstone, and it contrasts strongly with the larger elongated Perpendicular Gothic date masonry used in the tower and clerestory.
Above the level of the windows, the masonry changes to large, precisely squared blocks that were added during the raising of the roof during the 1869-1871 restoration by Norman Shaw.
 |
| The south elevation of the chancel |
During this phase of building, the Perpendicular Gothic windows that were added in the C15 – both arched and square headed - were renewed in the same style and the original parapets were retained but, quite strangely, the lowest parts of some windows have been blocked up.
The south aisle, with Early English style Y-tracery in its windows, is dated to c.1330 by Pevsner, although the profiles look far too sharp to be original, and looking at the east end closely, a blocked smaller square headed Perpendicular Gothic window can be seen.
The porch projects from the west end of the south aisle and, being essentially butted against it with a straight joint, is a later addition with no obvious changes within the style of the masonry – including colour and block shape and size – and as stated in the official guide book, seems consistent with other C15 elements of the church.
Using my eyes and having, by now, not inconsiderable experience of examining the standings buildings archaeology of approximately fifty mediaeval churches, I noted very many details that help with the dating of different parts of the fabric of All Saints church.
The church guide is unusual in that it dedicates a large section to this subject and, having not noticed certain points of interest despite my trained observational skills, I look forward to having another look at is exterior in the near future.
Quickly wandering around the churchyard, as usual for an old church, there were many decoratively tooled headstones but the old village cross was the most interesting feature. Moved from Fountain Square in the C19, on its steps there is an old upturned font with a sundial, dated 1752, placed on top of it.
 |
| The C18 external staircase to the tower |
Quickly wandering around the churchyard, as usual for an old church, there were many decoratively tooled headstones but the old village cross was the most interesting feature. Moved from Fountain Square in the C19, on its steps there is an old upturned font with a sundial, dated 1752, placed on top of it.
 |
| The sundial in the churchyard |







No comments:
Post a Comment