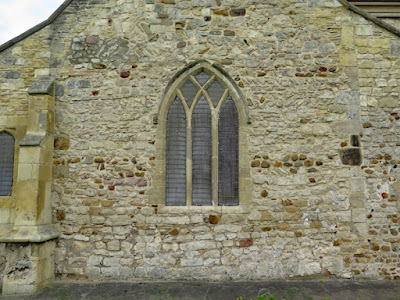 |
| The west end of St. Oswald's church |
Taking only a brief look at the south elevation of St. Oswald’s church, different phases of building can be seen in the distinct changes in the style of masonry and building materials, which makes it very interesting to both the geologist and archaeologist.
 |
| A plan of St. Oswald's church from Saxon Churches in South Yorkshire by P.F. Ryder |
Starting at the west elevation, and discounting the C20 vestry, distinctly yellow blocks of dolomitic limestone ashlar have been used in the lower part of the west end of the north aisle and its buttresses, which Ryder considers to be possibly C18 in date.
 |
| A general view from the north-west |
There is a great difference between this and the rubble masonry of the nave, to the right, and also with the mixture of flat and roughly squared stones that are placed above it. Looking very closely, the junction between these structural elements can be identified by the quoins of the west end of the nave that are seen above the buttress.
 |
| The junction between the west end of the north aisle and the nave |
The nave itself is considered to be the oldest part of the church, with its lowest section of walling comprising roughly squared and coursed dolomitic limestone and occasion cobbles of sandstone. This is seen up to the approximate level of the window sill, which is in the style of c.1310 according to Pevsner but its condition suggests a Victorian renewal.
 |
| The west window of the nave and surrounding masonry |
From here up to the quatrefoil in the gable, the masonry comprises a random mixture of irregular blocks of massive and thin bedded limestone and cobbles and angular blocks of sandstone, with several courses above the level of intersecting tracery laid in a herringbone pattern.
 |
| Herringbone masonry in the gable to the west end of the nave |
A church was recorded in Domesday Book and legend has it that the body of St. Oswald, the king of Northumbria, was rested here after his death in AD 642. It has been suggested in Pevsner that the west wall is largely Anglo-Saxon and it is certainly older than the C12 south aisle, which is butted against it.
 |
| The west end of the north aisle |
Looking closely at the stonework of the gable, it can be clearly seen that the roof has been raised, probably during the C19 when the tower was added and the aisles raised. Apart from the trefoil, the cross to the apex and the occasional walling stone, nearly all of the stones are irregular in shape and are well weathered – indicating that they have been recycled from pre-existing structural elements.
 |
| A detail of the masonry in the gable to the west end of the nave |
Thanks so much for sharing this fantastic information.
ReplyDelete