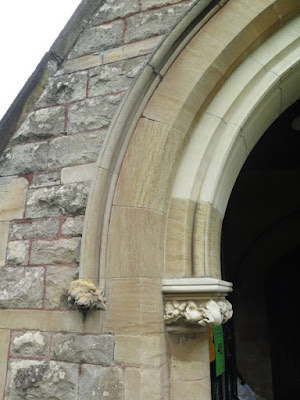 |
| All Hallows church in Ordsall |
Approaching All Hallows church in Ordsall, whose oldest parts date back to the mid C13, I stopped briefly to photograph the grey granite war memorial, which is in the form of a wheel-head based on St. Columb’s cross in Cornwall, where the stone was sourced and carved.
The tower of the church, whose upper section was rebuilt in 1877 with extensive refacing, is in the C15 Perpendicular Gothic style, with Permian dolomitic limestone from the Cadeby Formation having been brought in from no nearer than 15 km away as the crow flies.
The quarries at Roche Abbey, which was founded by Richard de Busli - the grandnephew of Roger de Busli – were a major supplier of the limestone used to build several mediaeval churches in the region and, in the January 1839 edition of the Civil Engineer & Architect's Journal, Volume 2 , it is mentioned that two churches in Retford are built with this stone.
Looking at the west elevation of the tower, the west door and the windows above are placed off centre, which I have seen in several other mediaeval churches. The masonry of the west ends of the north and south aisles – built during the 1877 restoration by T.C. Hine of Nottingham – is obviously quite different to the dolomitic limestone ashlar, with green/grey rock faced masonry alternating with plain bands of cream/yellow coloured limestone.
Carrying on round to the south elevation, the porch is built with the same materials and is of the same date as the aisles. Here, I had a closer look at the limestone to the outer arch and, compared to the dolomitic limestone of the tower, it has a pale honey colour and the inner sections of the arch and one of the floriated capitals have been repaired in a different stone.
I didn’t test the stones with hydrochloric acid but, noting distinctive ripples in the stone with the naked eye and an oolitic texture with my hand lens, this is clearly a Jurassic limestone – probably Ancaster stone. Although dolomitic limestone was readily available in the second half of the C19, I have seen many churches in South Yorkshire where oolitic limestone has been preferrentially used by Victorian architects for restoration and rebuilding.
Looking closely at the masonry to the south aisle, the rock faced stone is nothing like any stone that I had seen before and I think that this may be one of the ‘skerries’, which were once extensively quarried from the Triassic Mercia Mudstone Group for local use. The geological memoir for the East Retford district describes these as being more or less dolomitic sandstone with a generally grey/green colour or, rarely, pink to red/brown.
The memoir goes on to further mention that ‘skerries’ are the only stone in the district that have been for building, except for the Permian dolomitic limestones in the east; however the British Geological Survey Strategic Stone Study map doesn't show any quarries close to Ordsall, with the nearest being found in the Ollerton district.
Continuing to the east end of the church, I just took a few general photographs from a distance; however, from these it can be seen that the walling of the south aisle adjacent to the chancel is quite different in texture to the rock faced masonry of the 1877 restoration. It is uniformly darker in colour, with no tooling, and this probably suggests that this is part of the original south aisle.
Also, to accommodate the large east window, the roof was raised and, although the colour of the dolomitic limestone is very similar, there is a distinct change in the pattern of masonry, with very large blocks being mainly used in the upper part of the south wall of the chancel.
I also noted that the vestry, completed in 1937, is built in a yellowish stone that is similar to the Ancaster stone used in the porch and south aisle - which is confirmed by the entry for the church on the Southwell & Nottingham Church History Project website – together with White Mansfield stone for the coping stones and plinth course.
With only limited time available to survey its exterior, on this occasion, I would like to return to have a much closer look at the stonework once the COVID-19 Pandemic restrictions have relaxed and when I know that this interesting church will be open.












No comments:
Post a Comment