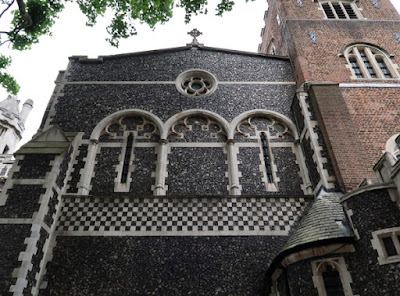 |
| The north transept built in flint and Portland stone |
Looking at the website of the church of St. Bartholomew the Great, when planning a day out to explore the remains of London Wall and to photograph various Wren churches and other historic buildings and monuments in the City of London, I was very interested to see that it is London’s oldest surviving church.
Founded in 1123 by Rahere, a courtier and favourite of King Henry I, this Priory Church grew through the following centuries to form a substantial complex of buildings that lasted until the Dissolution of the Monasteries in 1539.
Most of the south-west facing nave and the cloisters were then torn down to leave: a single bay of the nave, the tower crossing, the presbytery, an ambulatory with side chapels, the Lady Chapel and the C13 door to the south aisle – now forming part of the Gatehouse to the church.
Having left the Museum of London, after taking many photographs of the various Roman and Mediaeval stone artefacts, I made my way to West Smithfield and took a few photographs of the gatehouse before proceeding into the churchyard – where my first view was of the early C17 brick tower and the late Victorian frontage built in flint with Portland stone dressings.
Sir Aston Webb, the architect responsible for Buckingham Palace and Admiralty Arch, also employed the same materials during the substantial rebuilding of other elevations of the church, when it was restored from 1889 to 1893.
Once inside the porch, I purchased my Guidebook and then proceeded to the tower crossing, where a small section of the south aisle is preserved. The mid C12 masonry is severely blackened, but I could see that the stone used here is a very pale coloured limestone – probably Caen Stone from Normandy, which had been imported since the Norman Conquest to build the finest cathedrals and churches.
I then had a very quick look at the C15 cloister, where the east wall has been reconstructed incorporating old fragments. I just took a few quick snaps of the ribs and bosses to the vaulted ceiling, but I didn’t look closely enough at the stone to identify it.
Returning to the doorway from the cloister to the tower crossing, some of the original masonry is exposed, which looks like Kentish Rag; however, it has been reported that Reigate Stone is used in the church, together with flint.
I then continued to the south transept, which was completed in 1893 and presumably uses Portland stone. Here, I was most interested in the sculpture of St. Bartholomew by Damian Hirst, entitled Exquisite Pain – another version of which I had seen at Chatsworth House.









No comments:
Post a Comment