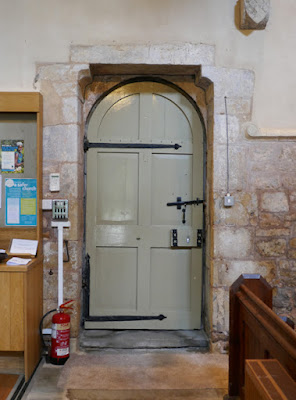 |
| Effigies of Edmund Fitzwilliam and his wife Maud |
After an unsuccessful attempt to find a church guide, I continued my investigation of the interior of the Church of St. John the Baptist, in Wadworth, by looking at the north aisle, where the lower part of its wall and the window reveals have not been plastered.
Except to take a single photograph of the simple round headed north door, which the Corpus of Romanesque Sculpture in Britain & Ireland (CRSBI) includes in their description of the C12 ornamentation in the interior, along with the string course running along the bottom of the windows, I didn’t examine the squared and coursed walling.
At each end of the 3 bay north arcade, the ornate capitals to the responds are obviously of a C12 design and contrast with the simply moulded capitals on the two circular columns, but the descriptions by the CRSBI far exceed my knowledge and interest in such architectural detailing.
Looking across the nave to the south aisle, the 6 bay blind arcade is a feature that I have never seen before in a church and which prompted Pevsner to describe St. John’s as “A large, important and in some ways surprising church” and regarded this arcade and those in the porch as “proof of a very ambitious and spacious Late Norman church.”
Except for a footnote in Pevsner’s description, which is repeated in the Historic England description, there is no mention of any restoration to the church but, according to the National Churches Trust website, the renewed chancel arch in 1829 was part of an extensive restoration.
Moving into the chancel, I didn’t enter the sanctuary to take a close look at the reredos, which is not mentioned in my reference sources and only took a general record photo from a distance. When blowing up the high resolution image on my computer, however, I can see that the colonnettes are made of a veined dark red marble.
Looking at the colour of the stone used for the reredos and its very intricate carving, I think that this is Caen limestone from Normandy. First introduced to England by William the Conqueror, where it has notably been used in the Tower of London and Canterbury Cathedral, this stone was very popular with Victorian architects – as seen at St. John’s church in Ranmoor, St. Mary’s church in Walkley, St. Peter’s church in Birstall and at Leeds Central Library.
Set into the arcade between the chancel and the south chapel, there is an alabaster tomb chest with effigies to Edmund Fitzwilliam (d.1430) and his wife Maud (d.1443), which has unfortunately been damaged by graffiti and various scratches.
In the western arch to the south chapel, there is a plain dolomitic limestone tomb chest for their son, another Edmund Fitzwilliam (d.1465), and his first wife Katherine (d.1435). The slab has an inscription, which I didn’t see, and the visible side is decorated with quatrefoils.
The south chapel is separated from the rest church by glass screens and, apart from taking a couple of quick snaps to record a general view of the chapel and the sedilia, I joined the many parishioners who were here for refreshments and the raffle.
With the next hourly No. 22 bus back to Doncaster arriving too soon to catch, I took time to drink my tea and chat with a few people at my table, before taking a photo of the C15 font on my way out and then going to photograph Wadworth Hall, its entrance gatepiers and west and east lodges then setting off on foot to Loversall.



















































