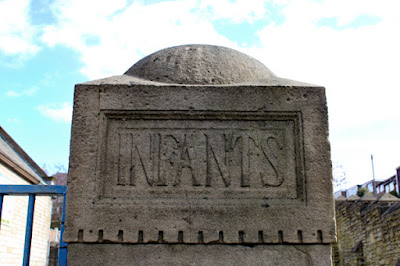 |
| Manor Board School |
Having achieved my primary objective to obtain pieces of crozzle to send to Alessandro Da Mommio in Italy, for petrographic analysis, I had planned to spend the rest of my day photographing various listed buildings in the Park and Arbourthorne Ward of Sheffield, for the British Listed Buildings website.
Whilst still on Sheffield Road, which is in the Manor Castle Ward, I firstly had a look at the Manor Board School on the corner of Manor Lane, which once comprised three parts: the original Grade II Listed building of 1876 by Innocent and Brown, with later additions by Wightman and Wightman in 1889 (now demolished) and by Charles Hadfield in 1907.
This was the 15th designed by Innocent and Brown, who were responsible for 19 of the Sheffield School Board’s first 21 schools and, although comprising only a single storey with a basement, it shares many of the design details seen at the Walkley Board School, which was built two years earlier – including the Sheffield School Board crest, herringbone masonry and recessed arched windows, with foils, in a Gothic Revival style.
The rock-faced walling also looks very similar to that seen in the Walkley Board School and Bolehill School, where Crawshaw Sandstone was obtained from one or more of the quarries that once existed at Bole Hills in Crookes.
The dressings are made from a massive sandstone, which contrasts strongly with the well bedded sandstone used for the walling, but the frequent brown/orange colouration is very unusual and certainly not a typical characteristic of Stoke Hall stone, which was very often used with Crawshaw Sandstone in the Sheffield Board Schools.
The inscribed stones and the copings to the boundary wall are of quite a different character, being coarse sandstone that is normally associated with the Millstone Grit, however, it could also be very coarse sandstone from the Crawshaw Sandstone or the Loxley Edge Rock – both of which are found in the lower part of the Pennine Lower Coal Measures Formation in north-west Sheffield.
With the rest of the school buildings being inaccessible, I continued with my walk around Norfolk Park and Arbourthorne - which I will describe in future posts - before walking up Heeley Bank Road to take a quick a look at the former Heeley Bank Board School, dated 1880.
This and the adjoining infants' school was designed by E R Robson, who was architect to the London School Board and employed by the Sheffield School Board to design the School Board Offices, the Central Schools and Firth College on Leopold Street, in Sheffield city centre.
His Renaissance Revival style, with only the large chimneys and simple Flemish gables forming distinct features, is much more restrained than the work of C J Innocent and this probably reflects a change in policy and a reduction in the level of expenditure by the Board, which had attracted criticism from outside Sheffield.
The same pattern of building materials appears here, with uniformly buff coloured, well bedded walling stone being used along with massive sandstone for the dressings, which I presume to be Crawshaw sandstone and Stoke Hall stone respectively, together with coarser gritstone for the inscribed gate piers.










No comments:
Post a Comment