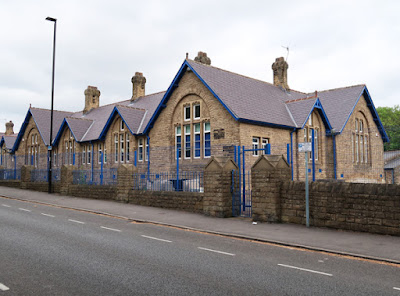 |
| An inscribed gate pier marking the entrance for infants |
On the weekend following my circular walk from Wentworth to Elsecar, when I finished my day by having a quick look at St. Ann’s Road Board School in Rotherham, I returned to Sheffield with an objective to briefly survey the stonework at the Hillsborough and Langsett Road Board Schools.
Taking the Supertram from Sheffield to Leppings Lane, in Hillsborough, my first glimpse of the Hillsborough Board School was the Grade II Listed caretaker’s house, which was built at the same time as the original school building in 1884.
At the time of its construction, the area did not fall within the Sheffield city boundary and the building was commissioned by the Ecclesfield School Board, who retained the architect GA Wilson to design this board school, the Low Wincobank Board School and five others that have now been demolished.
The high boundary wall and the fence on top of it prevented me from obtaining a good close look at the buildings and I carried on to Catch Bar Lane, where I stopped to photograph the very late C19 rear range on the northern part of the site.
Looking at the sandstone used for the walling, I would say that this is another example of the Crawshaw Sandstone from the nearby Walkley/Crookes area, with its uniform colour and well defined planar bedding. The latter can be seen more clearly on the gate piers, where its medium grain size contrasts with the coarser sandstone used for the inscribed caps.
Continuing along to the junction with Parkside Road, which forms the last side of a large triangular plot of land on which the school is set, I could only take photographs of the rear of the original school building from a distance,.
Approaching the extension for girls, which was designed by Wilson and Masters and built in 1893, I could immediately see certain architectural features that had become familiar to me, from the many other Sheffield Board Schools that I had surveyed – recessed arches with herringbone masonry and cusped window heads being just a couple of examples.
A Historical Note at the end of its Historic England List Entry states: ”This building has considerable similarities in design and layout to the junior schools built by the Sheffield School Board during the preceding 10 years, perhaps because illustrations of them were published by the architects, Innocent and Brown, in 1874”.
The original school was designed for 250 infants, with another 350 pupils at the elementary school, but had to be expanded to 1320 places after the arrival of the electric tram in 1901, which brought rapid housing development with it. The resultant expanse of buildings presents a great deal of walling stone, which has a very consistent colour and texture that I had found to be typical of the Crawshaw Sandstone.
Although designed in the Gothic Revival style, compared to the extravagant work of Innocent and Brown, it is very austere and only the square wooden bell turret - with a swept pyramidal spire and finial - and the chimney stacks are in any way ostentatious.
The headmaster's house, sited on the corner with Leppings Lane, was built at the same time as the girls’ school in 1893 and, again, shows no change in the pattern of building materials used – including the Welsh slate that been used for the roofing throughout.











No comments:
Post a Comment